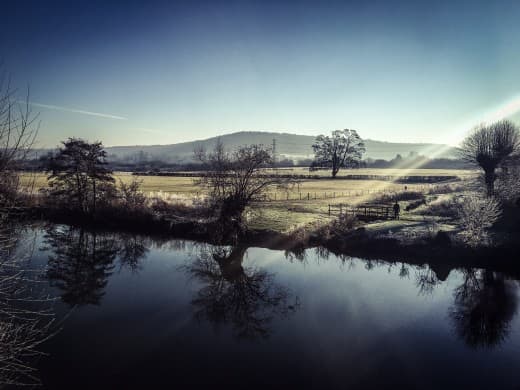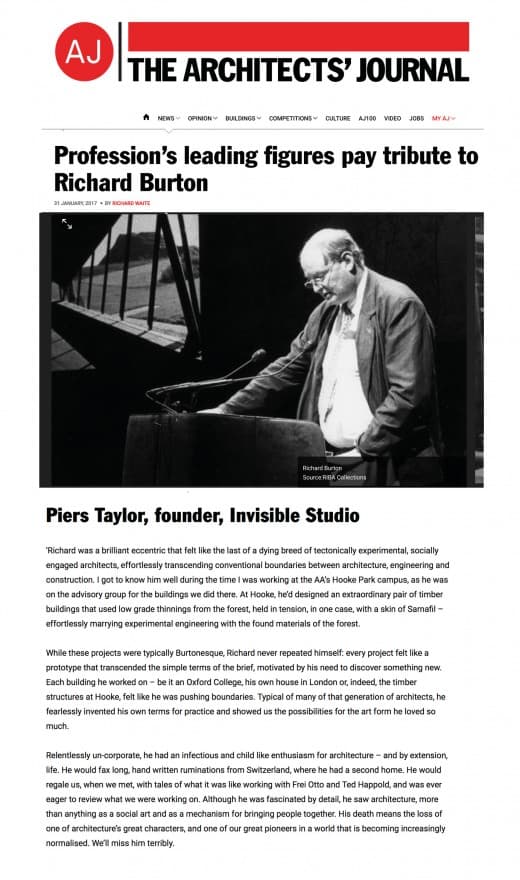Gianni Botsford shows how perhaps more than any other architect working in his field, the single family dwelling can be a fascinating basis for invention. In order to fully understand the genesis of Botsford’s latest project ‘House in a Garden’, it is useful to look at Botsford’s background, and a precursor project to this one – Light House (1996-2005). Both projects are a manifestation of his interest in ‘local adaption’ in not dissimilar contexts in West London. Botsford’s fascination with how the specifics of site could be rigorously mapped and used to inform architecture began when he studied at the AA with John Frazer in the early 1990s. Frazer’s diploma unit 11 explored ‘evolutionary architecture’ as an attempt to evolve form and structure in a kind of simulation of the developmental processes of nature.
Frazer was a hugely important figure in Botsford’s intellectual life. Already 34, Botsford went to the AA to study with Frazer to learn a different mode of designing altogether from that which he’d been used to for the proceeding ten years. Botsford had grown tired of design-by-instinct or architecture as style and his own lack of rigour in the process of design, and describes his time in Frazer’s unit as transformative. Botsford says ‘Frazer was interested in thinking big about the earth’s problems; interested in the earth’s systems and how these interconnected’. Frazer discouraged students from ‘designing’ in the way that most architects do – before a framework is fully defined.
Instead, Frazer would encourage the use of computational systems that layered up information to allow issues to be revealed and seen in a new way. Botsford describes how he’d hardly thought about sunlight – the issue that has defined his work for the last 20 years – until he met Frazer. Working with Frazer, Botsford developed sophisticated three dimensional solar mapping and generative tools that allowed him to gather information from a site that could be used as a basis for design. After leaving the AA, Botsford evolved (in conjunction with Arup) this way of working for his first significant commission – Light House, which was on a backland site in Notting Hill. The project took 9 years to design and realise and allowed Botsford to understand how Frazer’s ideas about evolutionary architecture could be married to a domestic typology and a tight urban site.
House in a Garden effectively began in 2007 and picks up where Light House left off. It is on another backland site, this time immediately adjacent to Botsford’s own apartment (Garden Apartment) that he has lived in for many years. A flat roofed bungalow had been built on the site in the 1960s and Botsford had spent much time observing how the sunlight affected the bungalow and its garden, before eventually buying the site, and developing his own self initiated proposal for a replacement dwelling as a prospective development building on the knowledge gained in ‘Light House’. The project was purchased post-planning by a developer who was savvy enough not to meddle with Botsford’s scheme, and remained relatively hands-off during the development of the project for construction. Although a big risk for Botsford initially, the pay off has been an autonomy and creative freedom that is often lacking with too close an involvement from a client.
The key move is understanding how to harness the sun in a context that is surrounded by 5 storey buildings, and the dominant roof form of ‘House in a Garden’ is a reflection of this in allowing sunlight to penetrate into the main living space. The tip of the roof is the lowest position that sunlight in the winter equinox reaches in a site which is surrounded by listed early Victorian villas. The roof form is defined by ensuring that sunlight can penetrate into the garden courtyards each side of the living space in conjunction with maintaining views and light for the neighbouring buildings. The roof itself it a strikingly beautiful copper clad funnel, with an expressed double curved timber structure on the interior, making the main living space feel as if it is under a lightweight tent.
The house isn’t only about the roof, however. There are two subterranean floors below the ground floor living room, which also benefit from Botsford’s forensic analysis of the site, receiving light and gaining views of the sky via lightwells and internal courtyards. The house provides an unusual experience in London, where sites are so often restricted and infill typically means being bound on either side by existing buildings, and to the front by the street. Emerging back up to ground level is akin to arriving on a rooftop, surrounded by even taller buildings, and yet with a genuine sense of tranquillity and privacy.
House in a Garden is an inverse of its earlier cousin, Light House, in that the formal relationships with sun and site are explicit rather than implicit. The project provides a useful companion to Light House in showing how careful site analysis and a rigorous methodology can produce strikingly different results. Mapping often has a binary relationship with architecture: what gets built looks like the map, but Botsford is clever enough to allow his work to transcend the data that underpins it. Botsford is a rare architect that has no stylistic preconceptions: each of his houses (including the Lubetkin Prize winning Casa Ki-Ké in Costa Rica and Layered Gallery in London) show the same focussed application of an idea but look completely different from one another. He demonstrates how an extraordinary body of work can be developed from the most straightforward of building typologies. Whatever Botsford does next, we know it won’t be like anything he has done before.
Piers Taylor 2019
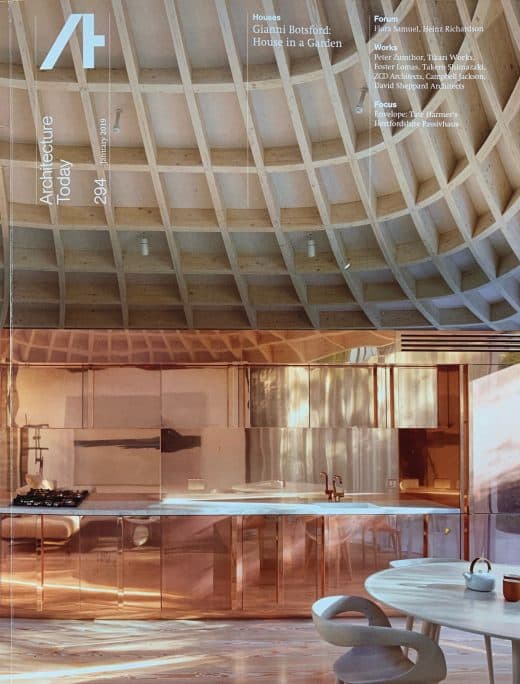
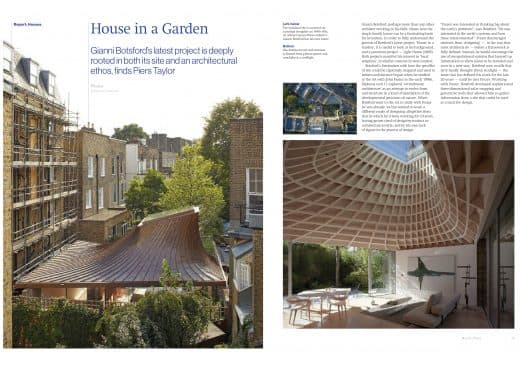
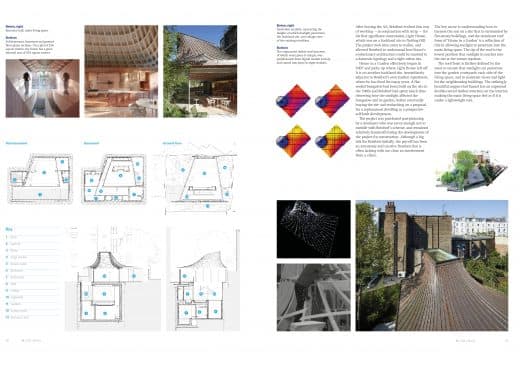
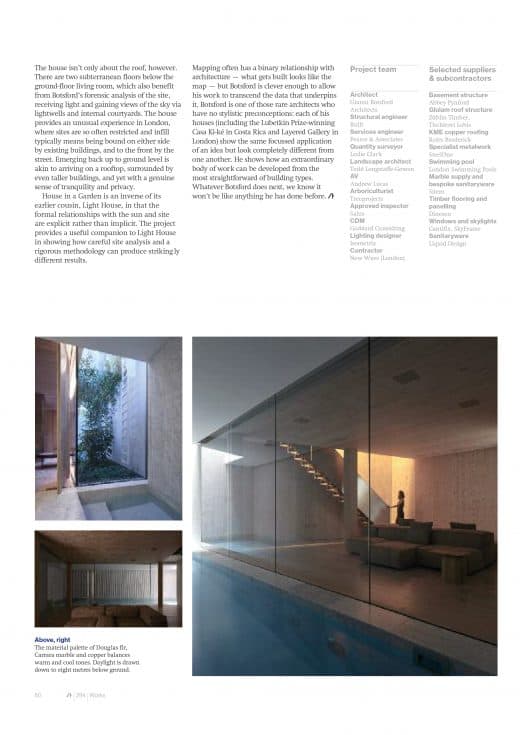
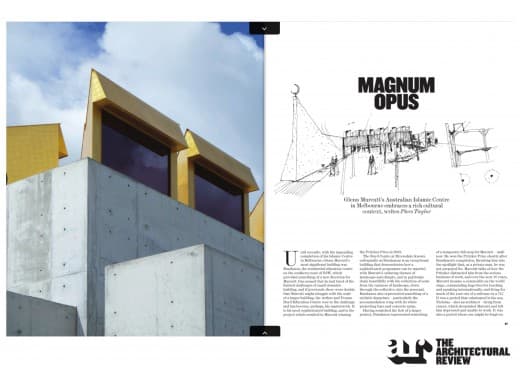
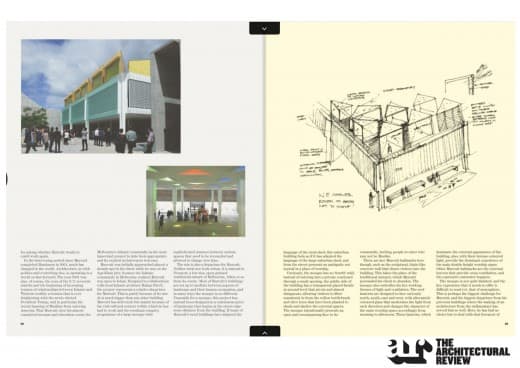
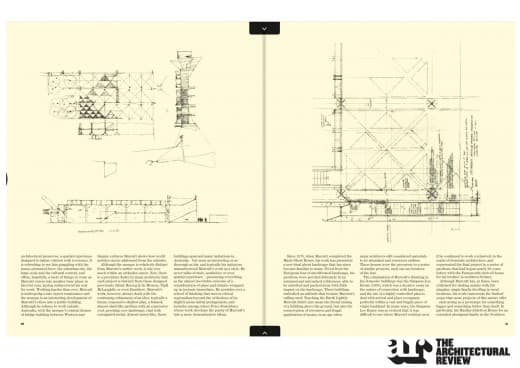
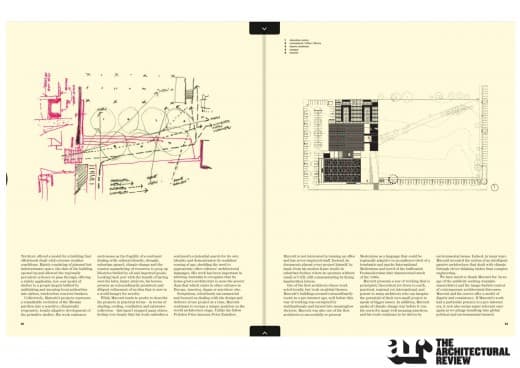
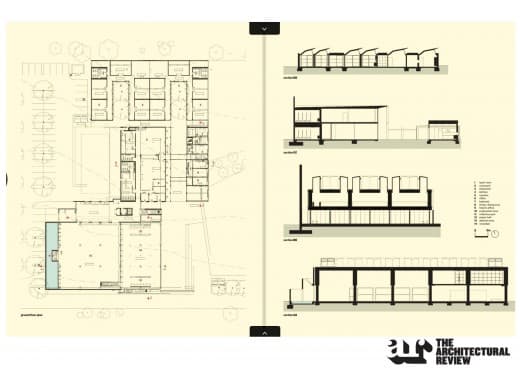
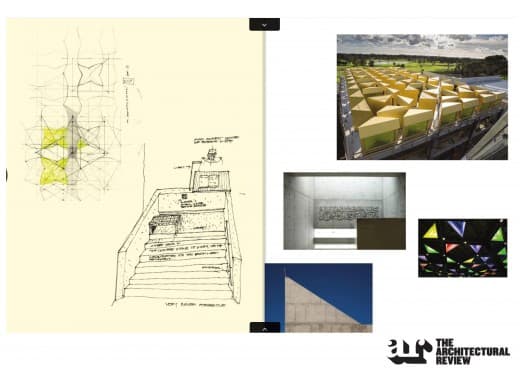
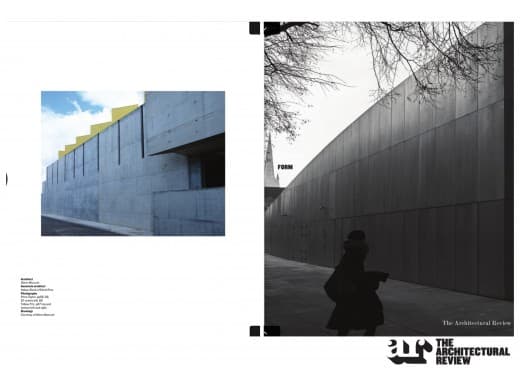
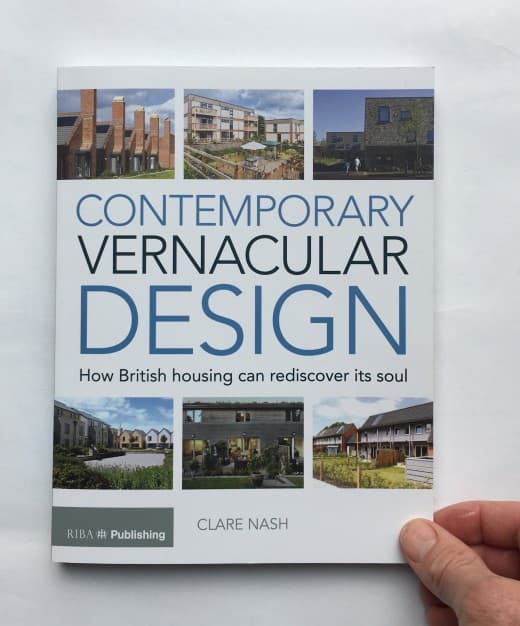
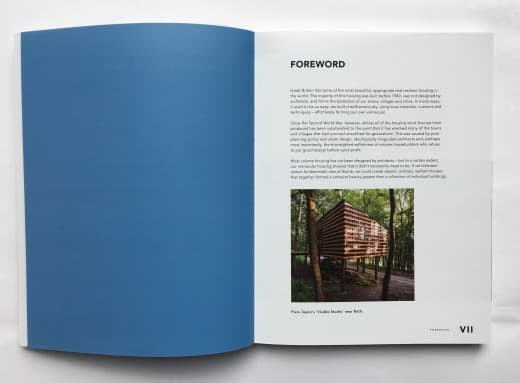
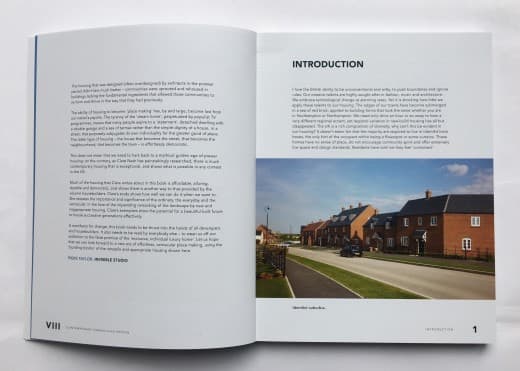
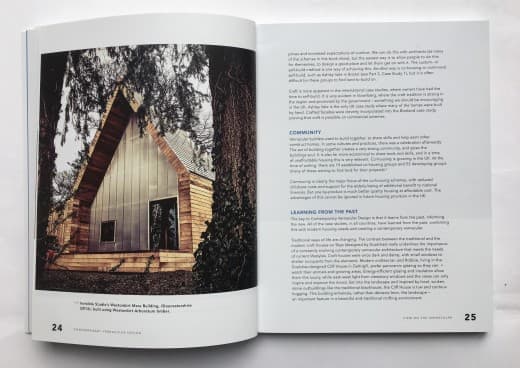 Piers Taylor was delighted to be asked by Clare Nash to write the foreword to her new book on British Housing – which is now out in print and can be bought
Piers Taylor was delighted to be asked by Clare Nash to write the foreword to her new book on British Housing – which is now out in print and can be bought 