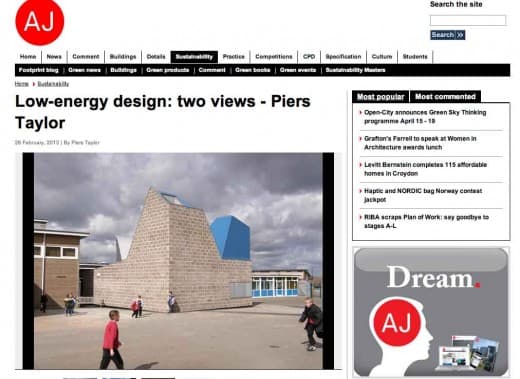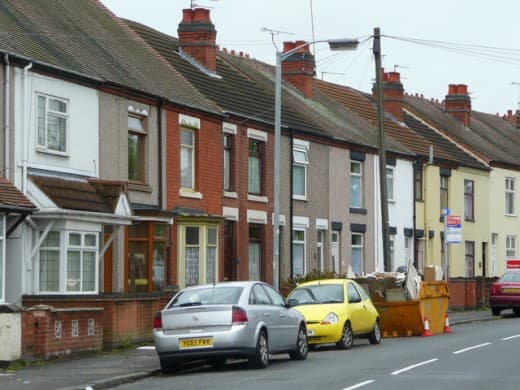 Piers Taylor’s article on sustainability in the Architects’s Journal 28 Feb 2013 – Article as published in the AJ HERE, or full text below:
Piers Taylor’s article on sustainability in the Architects’s Journal 28 Feb 2013 – Article as published in the AJ HERE, or full text below:
I’m not anti technology – it’s just that engineered solutions are often unnecessary to reduce the environmental impact of buildings. I am an advocate of appropriate technology, but I don’t think we can engineer ourselves out of the pickle we’re in. And it pains me that bolt-on baubles such as solar thermal and photovoltaics are often the starting point for discussions about the environmental performance of buildings – as if adding a few high energy trinkets will automatically solve the problem.
This does not mean that sustainable buildings must suffer from worrying wooliness, with a boringly predictable syntax of friendly materials. Yet frequently they do, particularly in this country. With our Room 13, an art space for a Bristol primary school in a gritty inner city context, we tried to debunk this theory. Using reclaimed concrete blocks and bright blue EPDM, Room 13 (which won an RIBA sustainability award in 2007) is a robust building made of durable self-finishing materials which was cheap to construct and is cheap and simple to operate.
Debates about building performance often centre on heating, power and cooling strategies to the neglect of gains which can be achieved by creating durable, flexible buildings made from materials that have low embodied energy. The loose fit model– where buildings are not overtailored to function and are flexible enough to be reconfigured in the future as needs change – presents a more sustainable model than one that continuously sweeps away and rebuilds.
AHMM’s Tea Building demonstrates how future-proofing can be achieved by designing in flexibility. No PVs are bolted onto the project because far bigger and more cost-effective gains have been made in less overt ways. Their recently completed University of Amsterdam (AJ 24.01.12), where a series of 1960s buildings were stripped back to the frame and the potential for future re-adaption was designed in, is a compelling argument for buildings that are less specific in their response to programmatic function.
As a nation, it constantly surprises me how little we make use of timber – let alone home grown. Typically, where we use timber, we import and process it. The Code for Sustainable Homes does not even take into account local sourcing of timber in its ratings. Using timber and other materials sourced as close as possible to site make enormous reductions in C02 compared to distribution from remote processing plants.
Our Caretaker’s House, completed last year at the Architectural Association’s Hooke Park estate in Dorset, was an exercise in making a low impact building without any engineered environmental solutions. Constructed entirely from untreated timber grown on the site, the house contains no concrete, not much that isn’t timber (including the insulation), and very little that has travelled any significant distance. Waste wood from the site fuels both heating and cooking.
As to what using timber means in terms of empirical data, FeildenCleggBradleyStudios calculated that by changing the roof structure of The Hive, their Worcester library (2012), from steel to cross -laminated timber, the equivalent of 20 years of operational C02 emissions were saved. Waugh Thistleton showed us similar at Murray Grove, a residential tower constructed from cross-laminated timber, saving 21 years operation C02 emissions when with concrete construction. According to the BRE, in a typical London commercial building, 60 per cent of the embodied energy is in the substructure, the superstructure and the floors. Reduce this, and the carbon savings are enormous.
Interestingly though, some of the greatest gains are to be made in the most (literally) superficial areas – floor finishes. The Green Guide to Specification points out that 40 per cent of the environmental impact of typical urban office building when measured over its lifespan is in floor finishes – which are replaced every five years. The lesson here is that enormous opportunities for reducing environmental impact can be achieved through material specification, not just through mechanical kit.
Looking abroad, work by Australians Glenn Murcutt and Peter Stutchbury, as well as Francis Kere work in Burkino Faso, exudes intelligent passive design. I’ve been fascinated by Murcutt’s work since my undergraduate days in Sydney more than 20 years ago. Recently I’ve made pilgrimages to Australia to meet Murcutt and visit his buildings. Each project is a case study in an extraordinarily accurate environmental response, achieved in the most delicate ways.
In the Northern Territory, where hurricanes are common, the conventional response is to build a concrete bunker to withstand the extreme wind. Murcutt’s solution at the Marika-Alderton house was to make a seemingly fragile lightweight pavilion that opens up in its entirety to let the wind pass through, negating the need for large amounts of energy hungry concrete.
Currently on site with estimated completion in 2014, Murcutt’s Australian Opal Centre, a museum of opal mining and opalised dinosaur fossils located some 500 miles northwest of Sydney, shows that even in the extreme climate of the outback, it is possible to design out air conditioning. Instead, gradients of air temperature and pressure will drive passive ventilation across stack towers that catch the wind and pass it through the museum, which is built deep into the ground to benefit from thermal mass.
In the UK, we often hear that traffic noise prevents us from naturally ventilating building in cities. In the centre of Bath, we had exactly this challenge with our Dojo Space, a martial arts workshop. The brief called for a space where up to 30 people could take part in noisy martial arts activities in a dense residential environment, and conversely, carry out activities that require near silence at peak rush hour. With a series of low tech baffled louvres which draw air across the space and stop noise coming in or leaking out, we were able to passively condition the space.
In addition to reducing the environmental impact in the way we construct our buildings, we also need to radically change the we operate them. Data from Jones Lang Lasalle’s Tale of Two Buildings (2012) report shows an inverse relationship between buildings with the best EPC ratings (which focus on design intent) and the worst measured building in use figures (DECs). In short, the best designed buildings often perform the worst, showing that there are many factors that impact the actual energy use of a building which are beyond the control of designers. Often this is because of high (and lazy) use of heating and lighting, but the biggest issue is the vast and exponential increase in the use of IT.
This shows how important individual and corporate responsibility is when it comes to lifestyles that affect our buildings. Designing a sustainable exemplar is of little use if we feel absolved from the responsibility to ensure that it operates correctly. It’s like buying a Toyota Prius and driving everywhere with your pedal to the metaland thinking that you’ve done your bit.
Murcutt continuously reminds us that buildings are like yachts – they need active engagement to get the best out of them. Behavioral change, as Jones Lang Lasalle have shown, is key. We’re never going to solve the environmental crisis if we continue to see it as someone else’s problem.
 It really isn’t rocket science (above). We used to do it so well. The straightforward fabric of many British towns and cities – up to the point that developers decided they knew better.
It really isn’t rocket science (above). We used to do it so well. The straightforward fabric of many British towns and cities – up to the point that developers decided they knew better.

