
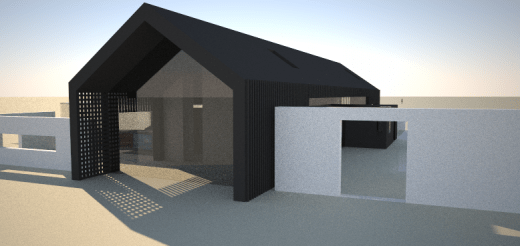
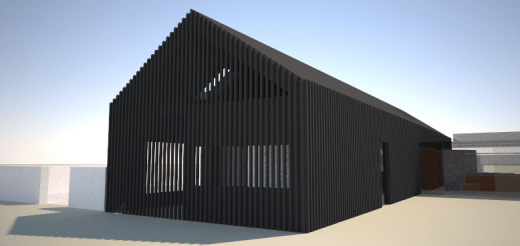
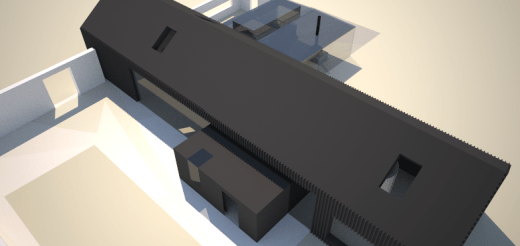
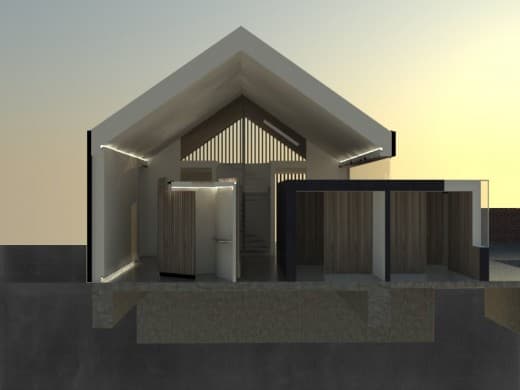
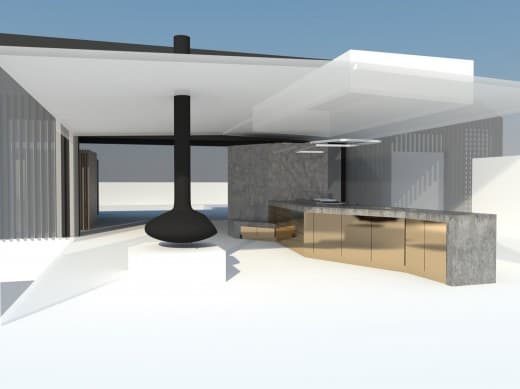 We gained planning approval for this recently – now in workings drawings and will be on site next year. It’s in the context of an historic group of buildings and walls, and a series of dilapidated structures will be demolished to make way for this.
We gained planning approval for this recently – now in workings drawings and will be on site next year. It’s in the context of an historic group of buildings and walls, and a series of dilapidated structures will be demolished to make way for this.
Fenland Barn
House. Small. But Perfectly Formed.
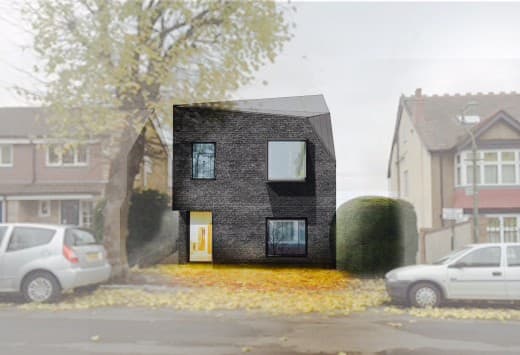
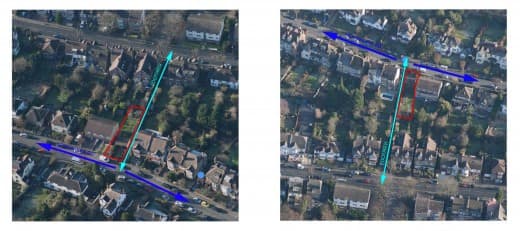
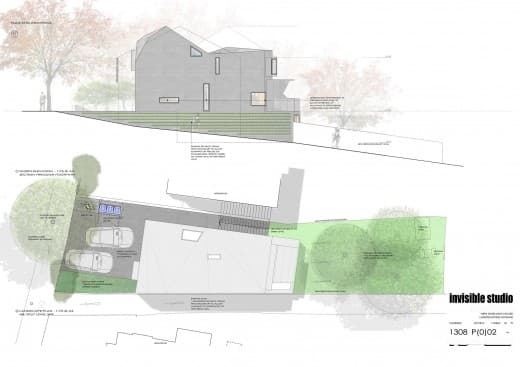
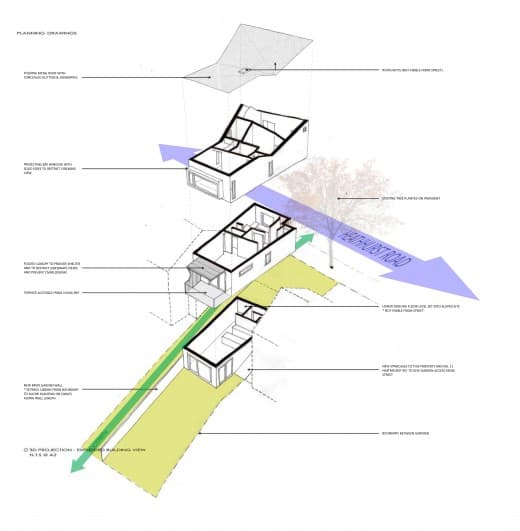
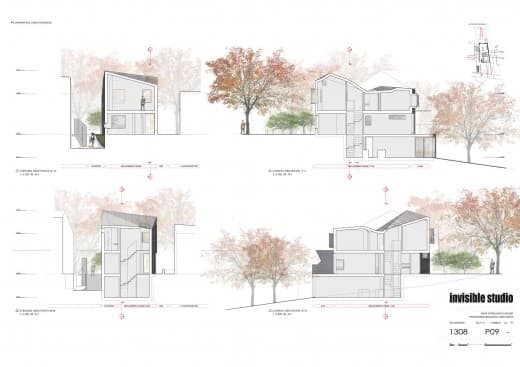
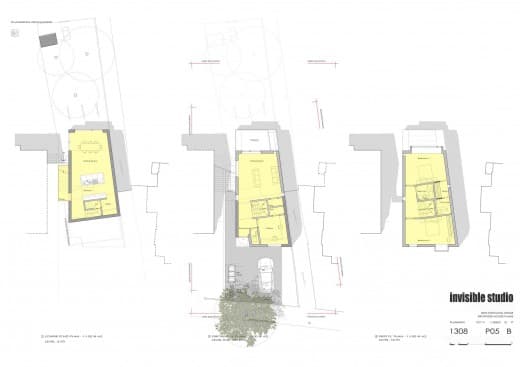
 We’re trying not to do any more houses, ever – as ultimately our interests are way beyond the one off, private house. In the realm of the private house, the conversation cannot typically stray into one which takes in the consequences of architecture, and instead deals with architecture as object. But, as an antidote to the bigger projects that the studio is dealing with, this little house has been a delight as a design exercise – where 2 very disparate adjacent houses are bridged with a new infill house, which sits adjacent to a public footpath that runs down the side of the new building. It’s definitely got context, it’s also going to be very low energy, and may well be the last one off house we take on.
We’re trying not to do any more houses, ever – as ultimately our interests are way beyond the one off, private house. In the realm of the private house, the conversation cannot typically stray into one which takes in the consequences of architecture, and instead deals with architecture as object. But, as an antidote to the bigger projects that the studio is dealing with, this little house has been a delight as a design exercise – where 2 very disparate adjacent houses are bridged with a new infill house, which sits adjacent to a public footpath that runs down the side of the new building. It’s definitely got context, it’s also going to be very low energy, and may well be the last one off house we take on.
Timber Gridshell
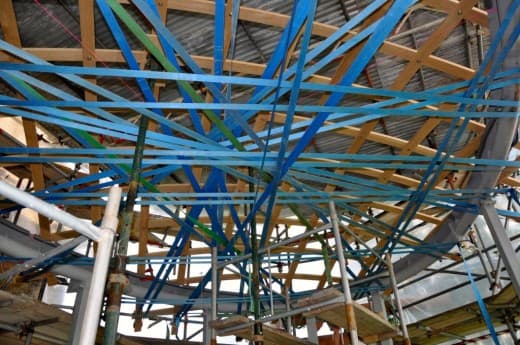
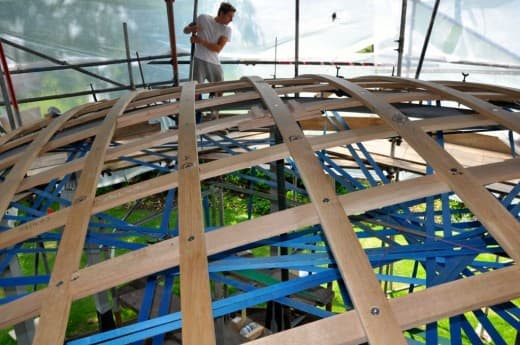
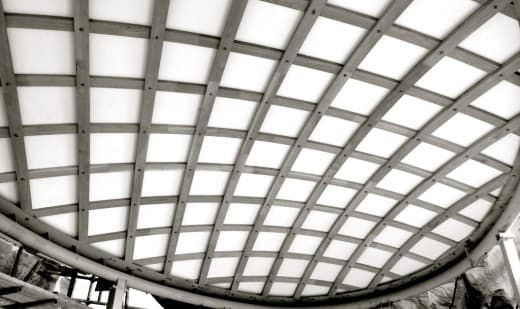 Our first timber gridshell finally on site, being constructed by Charley Brentnall, and engineered by Buro Happold. Top pictures of all temporary strapping to ‘hold’ the geometry, and bottom picture of completed shell, with ring beam and structural ply top layer in place.
Our first timber gridshell finally on site, being constructed by Charley Brentnall, and engineered by Buro Happold. Top pictures of all temporary strapping to ‘hold’ the geometry, and bottom picture of completed shell, with ring beam and structural ply top layer in place.
Watchet’s ‘Culture Led Regeneration’
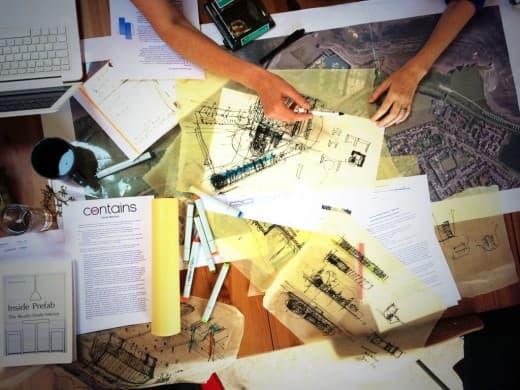
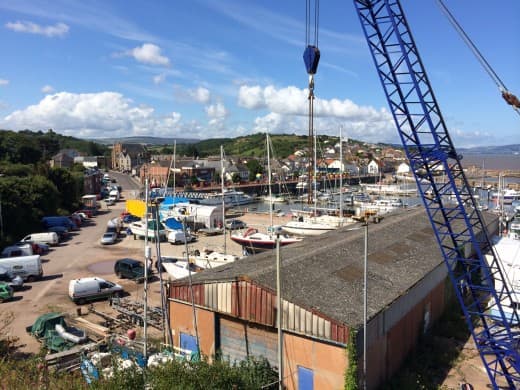 We’re really pleased to be working with the Onion Collective on the East Quay Project – ‘A lively workspace development of small modular, flexible workshops, hackspace and studios providing visitors with the chance to see and visit makers at work. A bijou, but high quality gallery and harbourside restaurant or cafe, all within a performance orientated public space setting’. Read more about Onion Collective and this incredibly exciting project HERE
We’re really pleased to be working with the Onion Collective on the East Quay Project – ‘A lively workspace development of small modular, flexible workshops, hackspace and studios providing visitors with the chance to see and visit makers at work. A bijou, but high quality gallery and harbourside restaurant or cafe, all within a performance orientated public space setting’. Read more about Onion Collective and this incredibly exciting project HERE
Categories
- 100k house
- Articles
- brexit
- Caretaker's House
- Christchurch
- current
- East Quay Watchet
- film
- ghost barn
- Glenn Murcutt
- Heroes
- Hooke Park
- House in an Olive Grove
- Invisible Studio
- longdrop
- Mess Building
- Moonshine
- On the Road Again
- passihvaus
- piers taylor
- piers,taylor
- press
- Projects
- Riverpoint
- Self Build
- Stillpoint
- Studio Build
- Studio in the Woods
- talks
- Trailer
- truss barn
- Uncategorized
- Vernacular Buildings
- watchet
- Westonbirt
Tags
- caretaker's house
- design and make
- Design Build Workshop
- Design Make
- east quay
- east quay watchet
- Glenn Murcutt
- green timber architecture
- Hooke Park
- Hooke Park Big Shed
- Invisible Studio
- Low Impact House
- moonshine
- Onion Collective
- piers taylor
- Piers Taylor Architect
- piers taylor invisible studio
- self build
- self build architect
- Starfall Farm
- Stillpoint Bath
- studio in the woods
- Sustainable Architecture
- The house that £100k built
- timber architecture
- Timber House
- timber workshop
- visible studio
- westonbirt architecture
- westonbirt tree management centre
