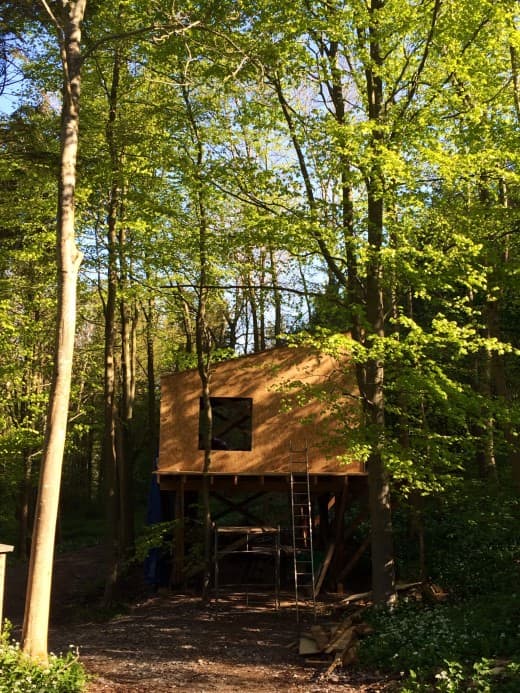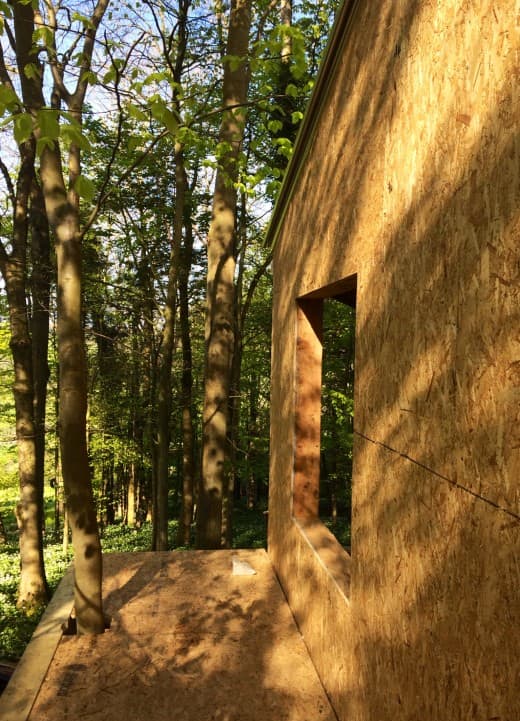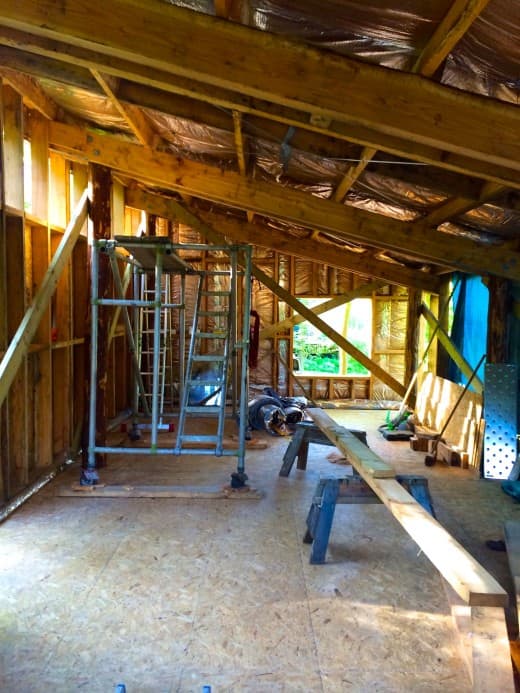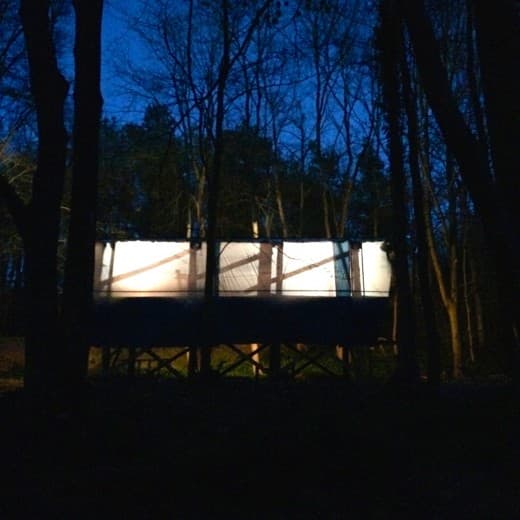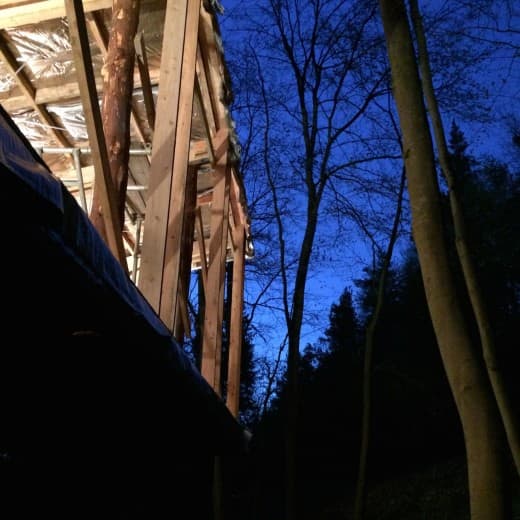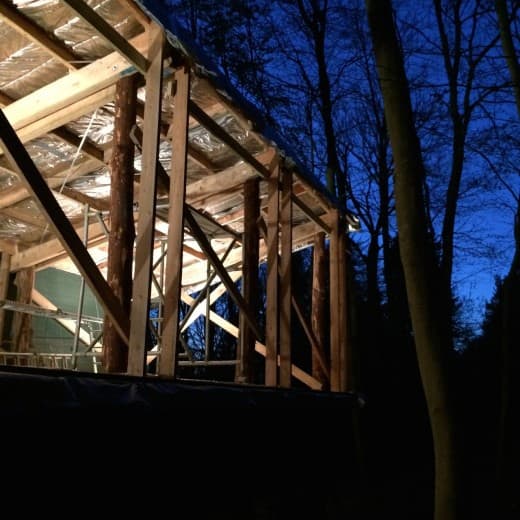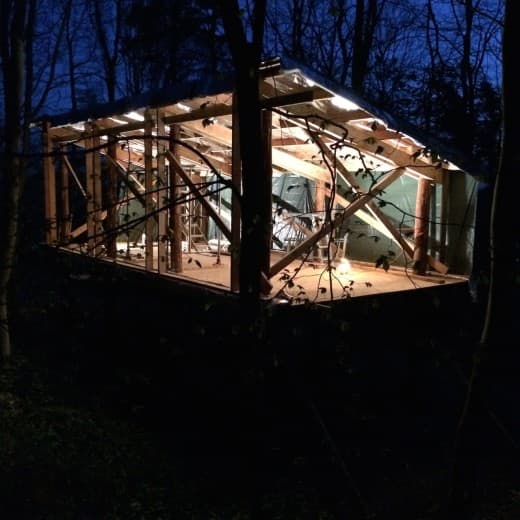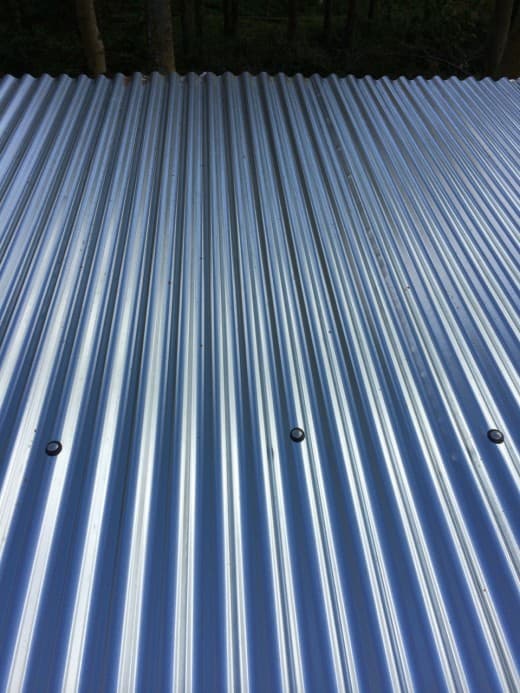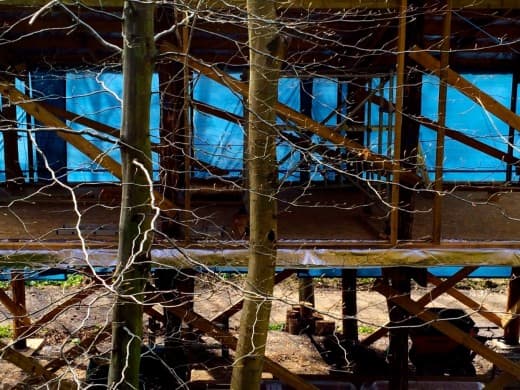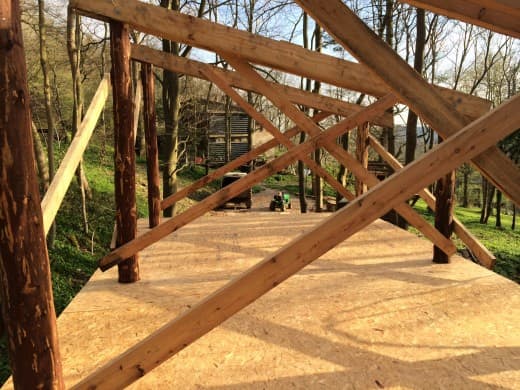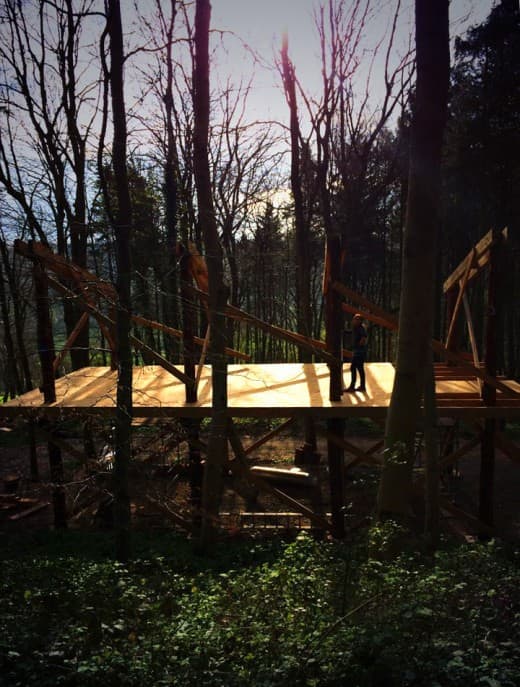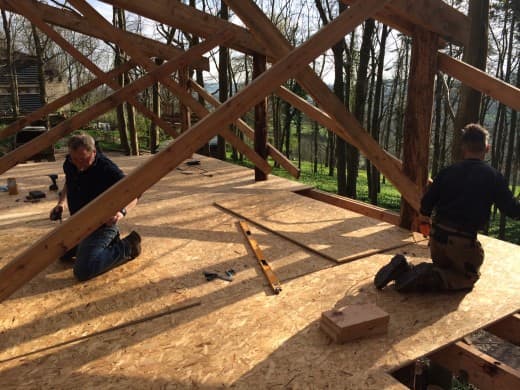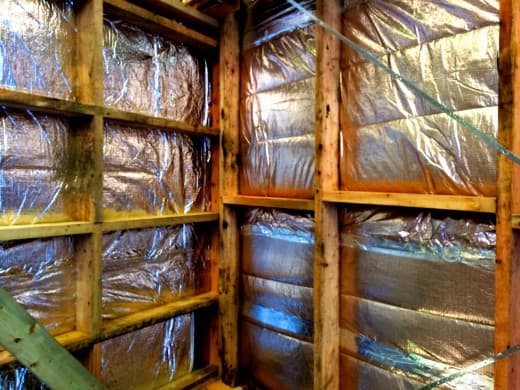 The wall and roof of the studio – finished. There’s nothing else to go on this. There’s some debate round these parts as to the rawness of the building…
The wall and roof of the studio – finished. There’s nothing else to go on this. There’s some debate round these parts as to the rawness of the building…
Studio – Linings and Insulation
Studio Build – Secondary Structure
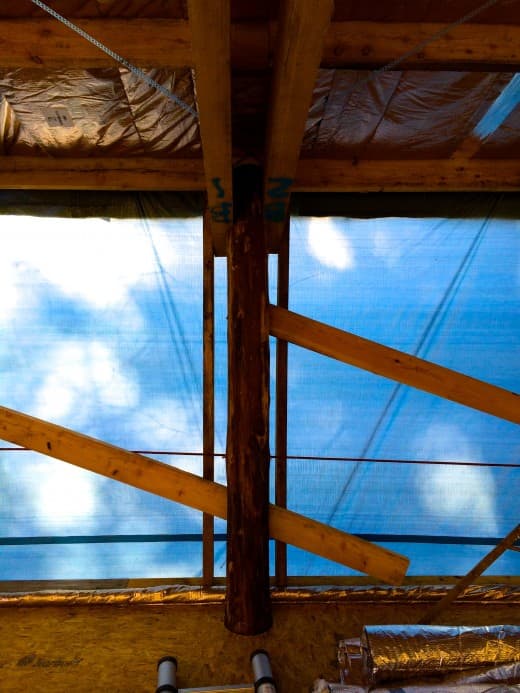
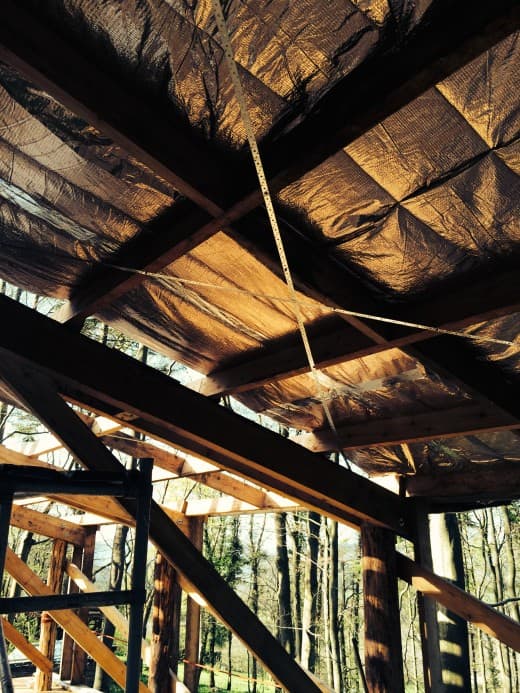
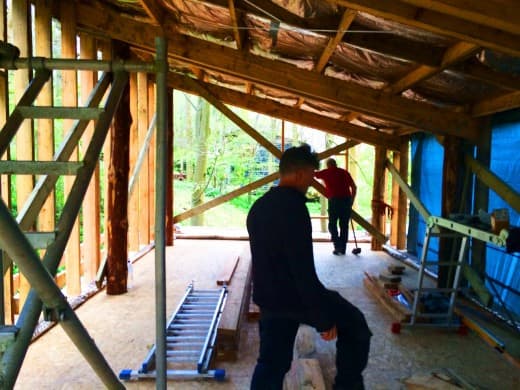
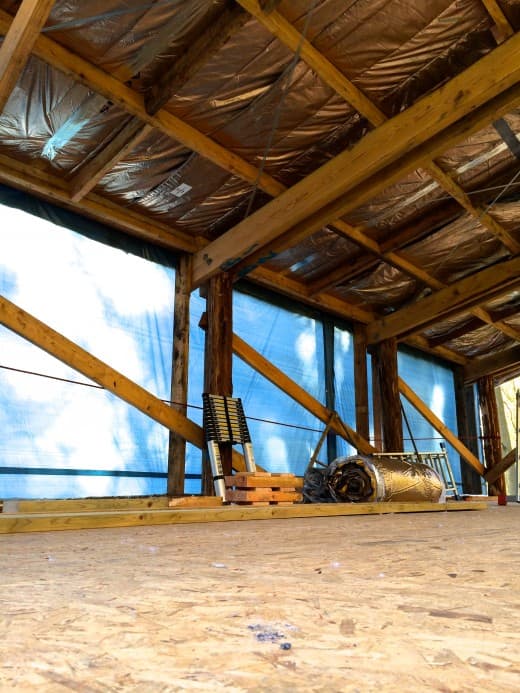
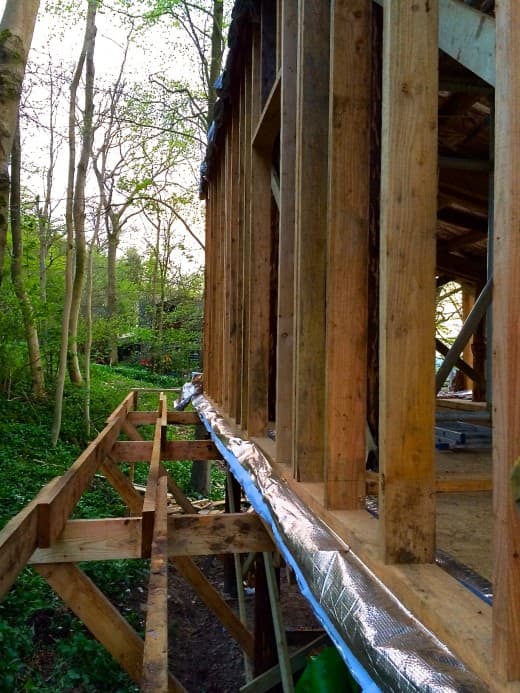
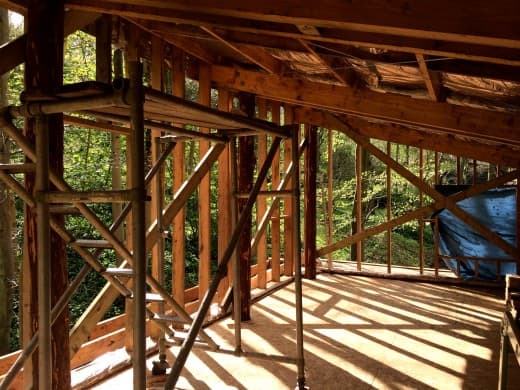
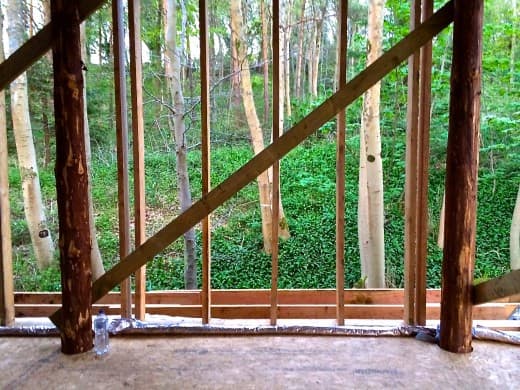 Wall framework etc all going up this week. The perimeter platform is ‘scaffolding’ which is made from our timber, and will be used in the build – nothing is wasted, and nor are we having to pay out for scaffolding hire, which can mount up. It will get removed once the walls are complete. The nature of the structure is gradually becoming more evident – it’s a ‘baggy’ secondary structure that sits around and away from the main frame, allowing you to walk between column and wall. Pretty much everything here is being exposed in the finished building – the studs are all visible, as is the silver insulation, and the flooring. I don’t have a big deal particularly about ‘honesty’ in buildings (or maybe I do, but rather, I shy away from the lazy and cod morality that often sits alongside this) but I am interested in how the process of assembly becomes the architecture. I’m interested in how the description of a building is inextricably bound up in it’s tectonic language and method of construction, rather than just an idealised description of space. What isn’t visible, yet, is the areas of transparency – or really how the building sits in the woods.
Wall framework etc all going up this week. The perimeter platform is ‘scaffolding’ which is made from our timber, and will be used in the build – nothing is wasted, and nor are we having to pay out for scaffolding hire, which can mount up. It will get removed once the walls are complete. The nature of the structure is gradually becoming more evident – it’s a ‘baggy’ secondary structure that sits around and away from the main frame, allowing you to walk between column and wall. Pretty much everything here is being exposed in the finished building – the studs are all visible, as is the silver insulation, and the flooring. I don’t have a big deal particularly about ‘honesty’ in buildings (or maybe I do, but rather, I shy away from the lazy and cod morality that often sits alongside this) but I am interested in how the process of assembly becomes the architecture. I’m interested in how the description of a building is inextricably bound up in it’s tectonic language and method of construction, rather than just an idealised description of space. What isn’t visible, yet, is the areas of transparency – or really how the building sits in the woods.
Studio Progress – Roof On
A great few days, and a great place to get to after just 2 weeks on site after the frame went up. This is designed to be an exercise in simple and swift construction that can depend entirely on people who have limited experience in building construction, but instead possess something much more important – resourcefulness, common sense, determination and good humour. With thanks to Alan Matthews, Bernard Twist, Cuffer, Simon and Alfie.
Studio – Floor Structure
We’ve been a little tardy recently – but now full steam ahead on the studio again with the weather. The building is 2 story, but only ‘occupied’ at first floor – accessed via a bridge from the hillside. The secondary structure fits ‘around’ the primary frame, meaning that the main posts rise through the floor,a nd have clear space around them. The idea that the building hovers in the woodland, in the trees, and the columns are effectively trees straight from the forest. Aiming to have the roof on in a week or so.
Categories
- 100k house
- Articles
- brexit
- Caretaker's House
- Christchurch
- current
- East Quay Watchet
- film
- ghost barn
- Glenn Murcutt
- Heroes
- Hooke Park
- House in an Olive Grove
- Invisible Studio
- longdrop
- Mess Building
- Moonshine
- On the Road Again
- passihvaus
- piers taylor
- piers,taylor
- press
- Projects
- Riverpoint
- Self Build
- Stillpoint
- Studio Build
- Studio in the Woods
- talks
- Trailer
- truss barn
- Uncategorized
- Vernacular Buildings
- watchet
- Westonbirt
Tags
- caretaker's house
- design and make
- Design Build Workshop
- Design Make
- east quay
- east quay watchet
- Glenn Murcutt
- green timber architecture
- Hooke Park
- Hooke Park Big Shed
- Invisible Studio
- Low Impact House
- moonshine
- Onion Collective
- piers taylor
- Piers Taylor Architect
- piers taylor invisible studio
- self build
- self build architect
- Starfall Farm
- Stillpoint Bath
- studio in the woods
- Sustainable Architecture
- The house that £100k built
- timber architecture
- Timber House
- timber workshop
- visible studio
- westonbirt architecture
- westonbirt tree management centre
