I’m spending some time in Christchurch, New Zealand, working with the Earthquake Recovery Agency on the rebuilding and re-imagining of the city post earthquake. It’s an extraordinary experience, and an extraordinary thing to be part of. Not many cities have the opportunity to reinvent themselves at this stage of their lifecycle – but here, there’s a mandate to shrink the city and make it denser, more vibrant and different from the open grained city as planned in 1850 (along with Philadelphia and Adelaide). Here’s a snapshot of a few things so far:
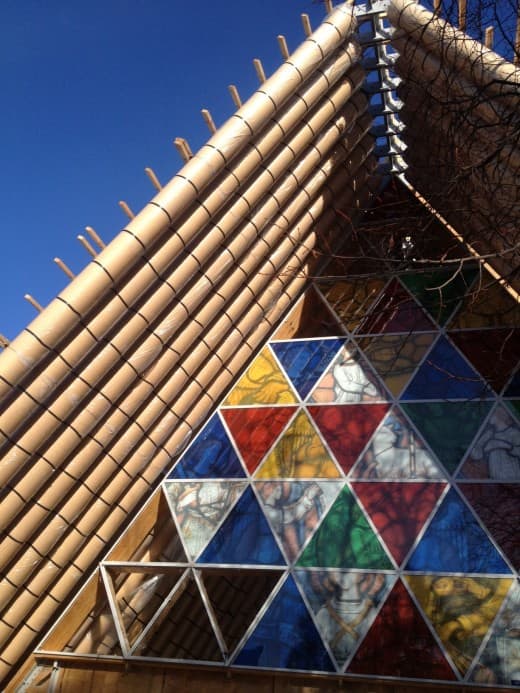 Above and below: Shigeru Ban’s Cardboard Cathedral, currently under construction.
Above and below: Shigeru Ban’s Cardboard Cathedral, currently under construction.
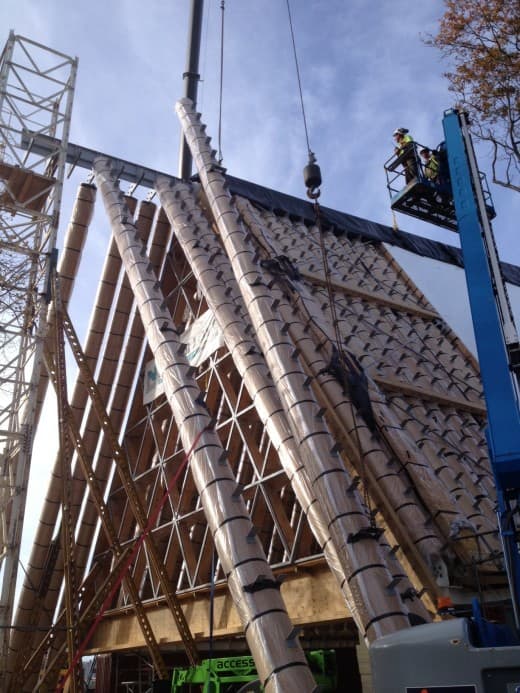
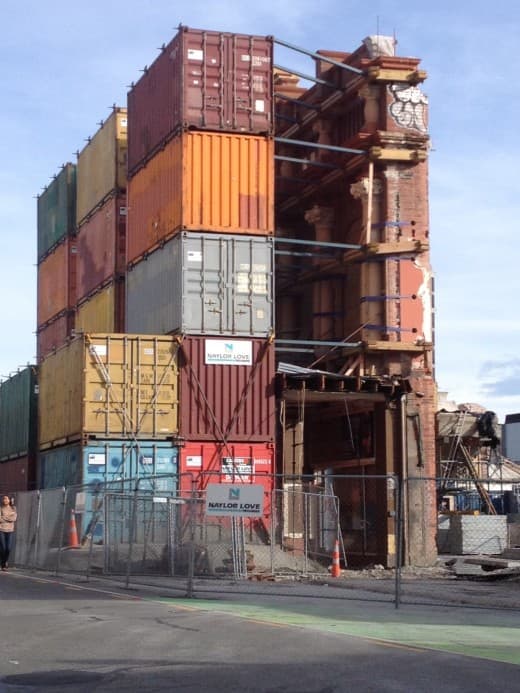 Above: A common site in much of the rest of the city – shipping containers being used to shore up parts of retained structures.
Above: A common site in much of the rest of the city – shipping containers being used to shore up parts of retained structures.
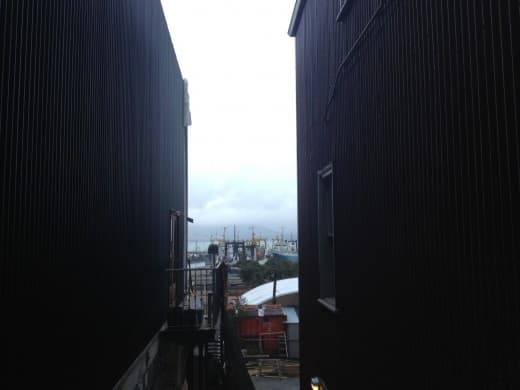 I love the common or garden materials – particularly the black corrugated metal (above and below) used here on a couple of buildings out at Littleton. It’s so Wild West, so practical, straightforward and beautiful.
I love the common or garden materials – particularly the black corrugated metal (above and below) used here on a couple of buildings out at Littleton. It’s so Wild West, so practical, straightforward and beautiful.
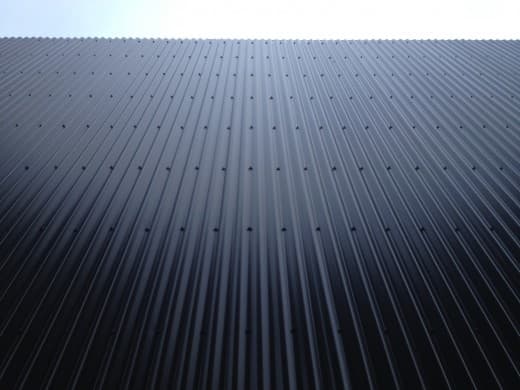
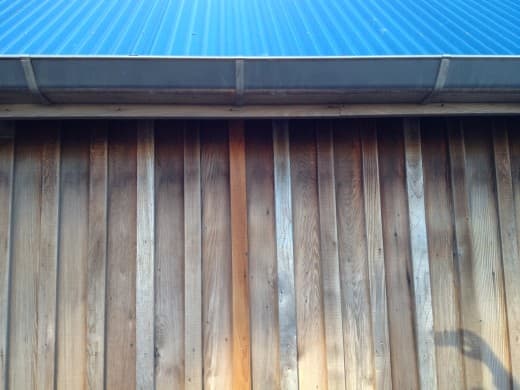 So many of the other ‘ordinary’ buildings are so effortlessly straightforward. This is a beachside cafe, but typical of many buildings. This timber detail is used everywhere – as are these off the shelf metal gutters (and, of course, the metal roof sheeting).
So many of the other ‘ordinary’ buildings are so effortlessly straightforward. This is a beachside cafe, but typical of many buildings. This timber detail is used everywhere – as are these off the shelf metal gutters (and, of course, the metal roof sheeting).
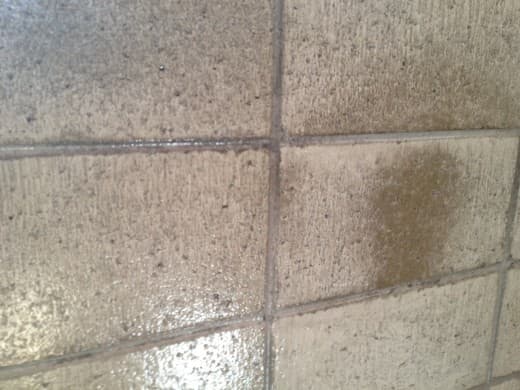 I spotted these fantastic varnished concrete blocks in a beachside shower block – such a great idea. I can’t wait to do a house with them.
I spotted these fantastic varnished concrete blocks in a beachside shower block – such a great idea. I can’t wait to do a house with them.
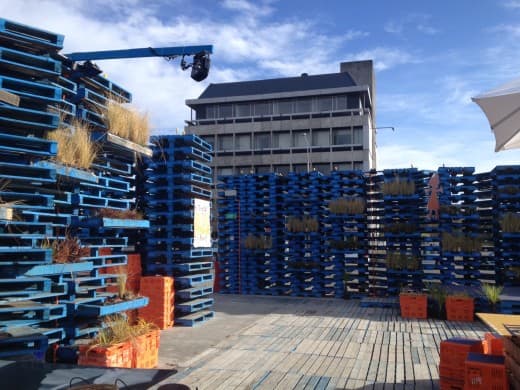 Above – the Pallet Pavilion – a Gap Filler project on on of the vacant city sites (of which there are many – 70% of the fabric in the central city has been lost). Such a great project – see their website here for more info.
Above – the Pallet Pavilion – a Gap Filler project on on of the vacant city sites (of which there are many – 70% of the fabric in the central city has been lost). Such a great project – see their website here for more info.