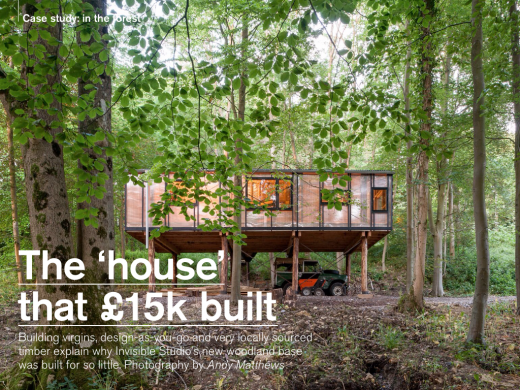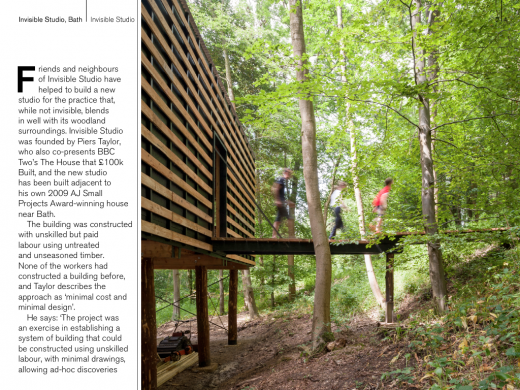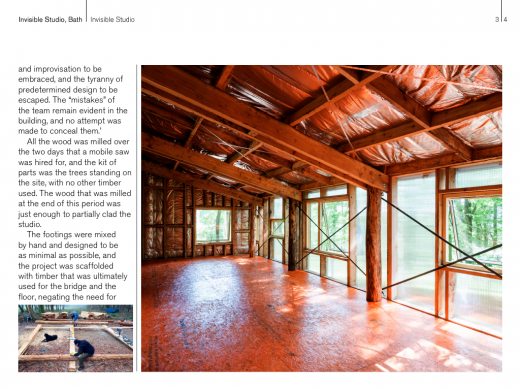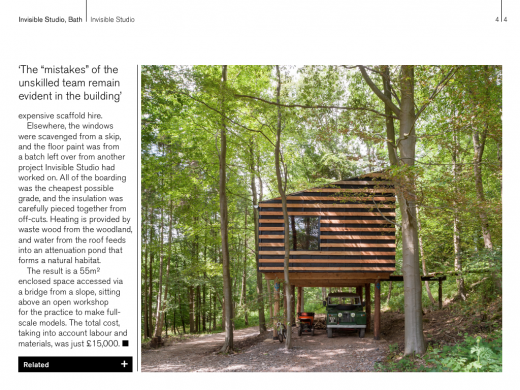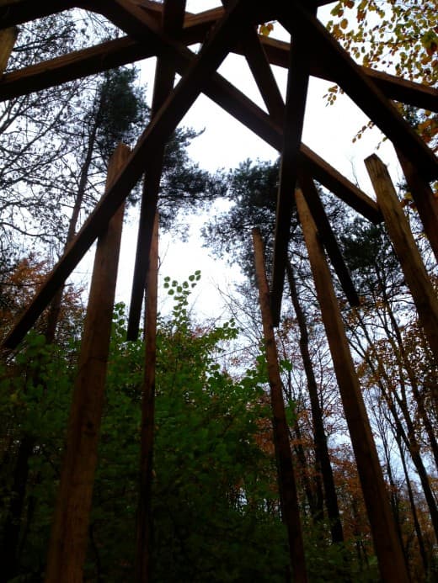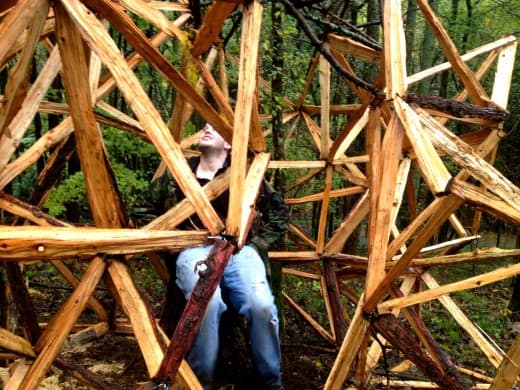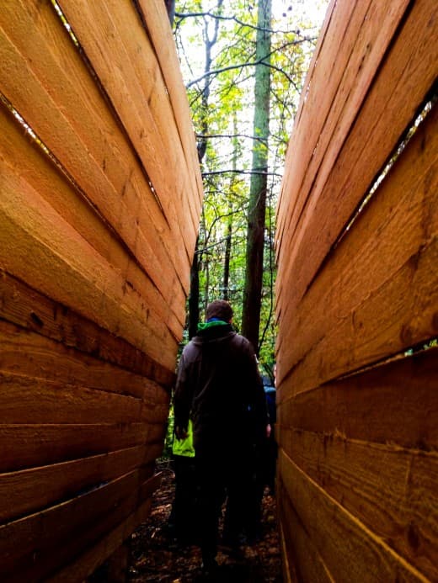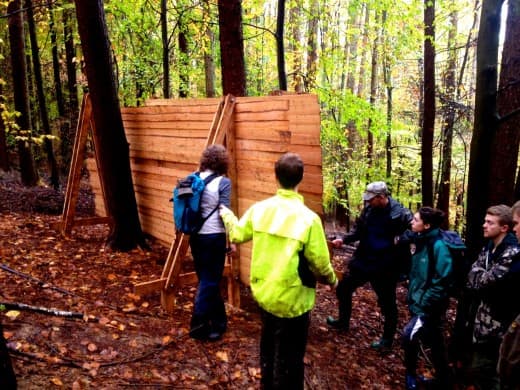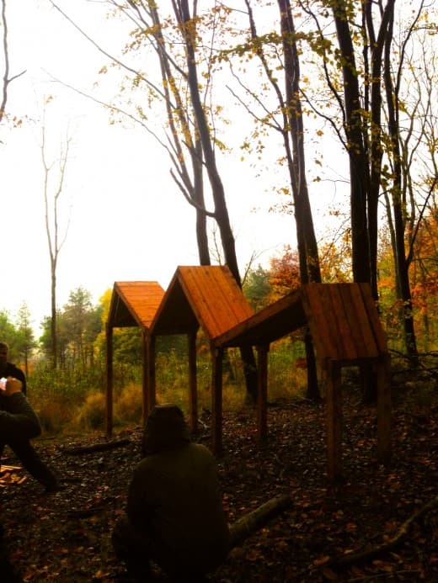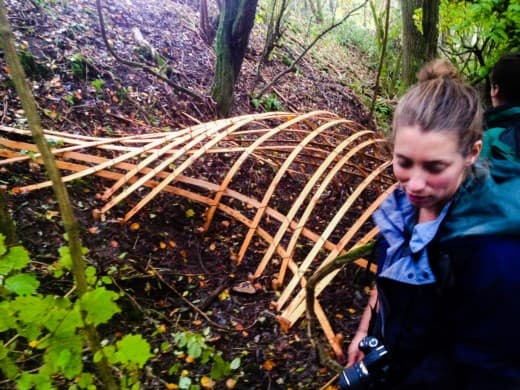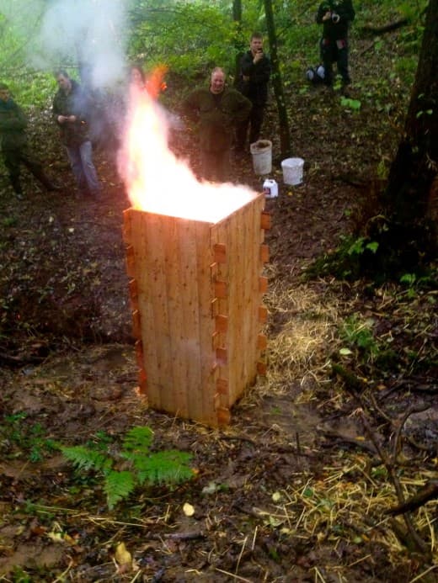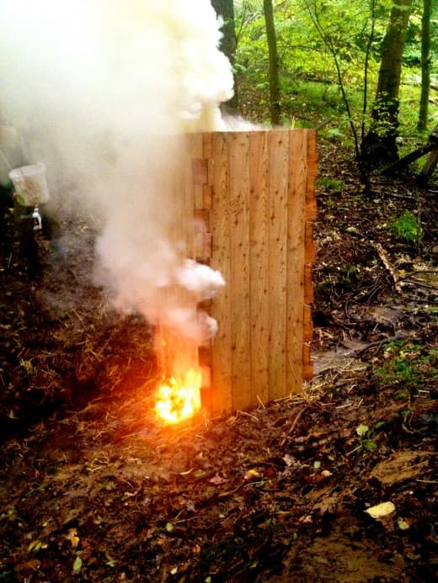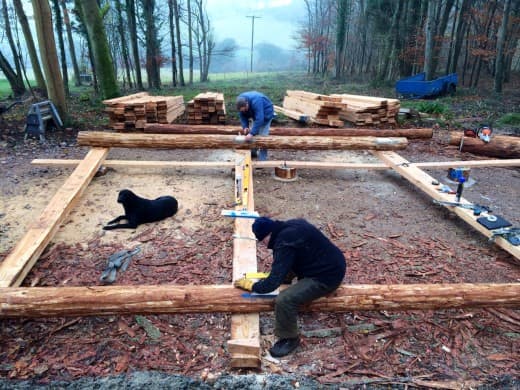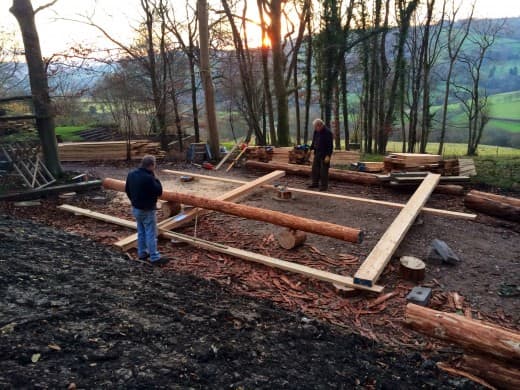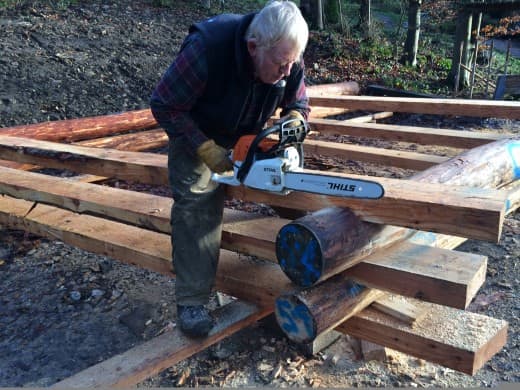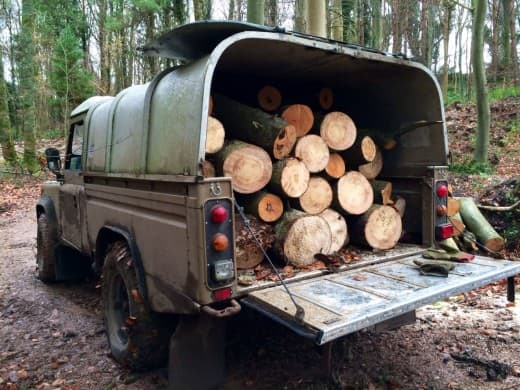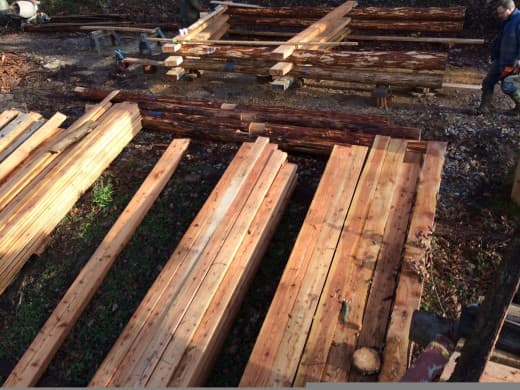Studio Interior
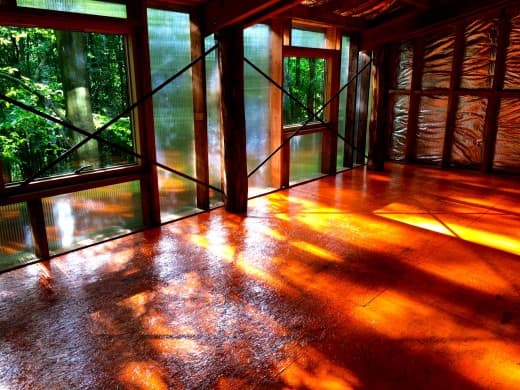 Interior nearly complete – Painted floor this evening with paint left over from Colerne School Dining Hall
Interior nearly complete – Painted floor this evening with paint left over from Colerne School Dining Hall
Studio Build – Secondary Structure
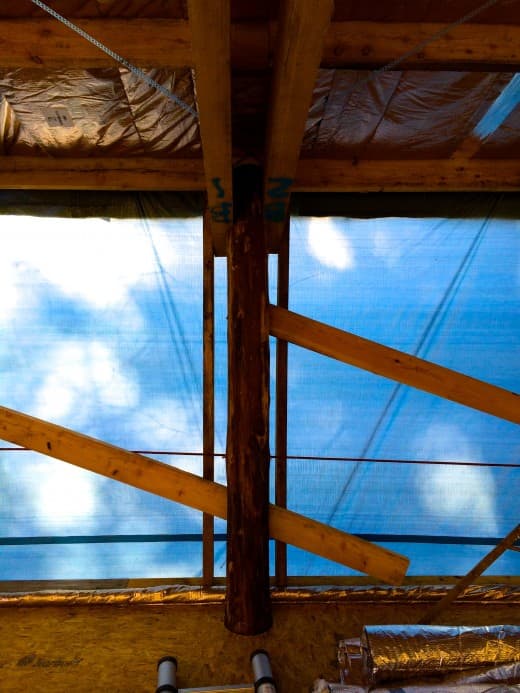
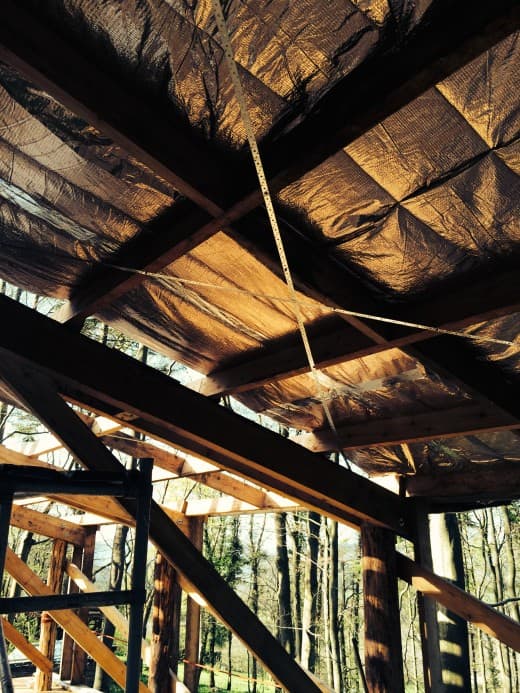
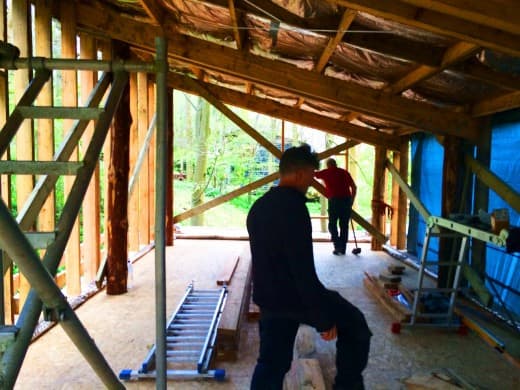
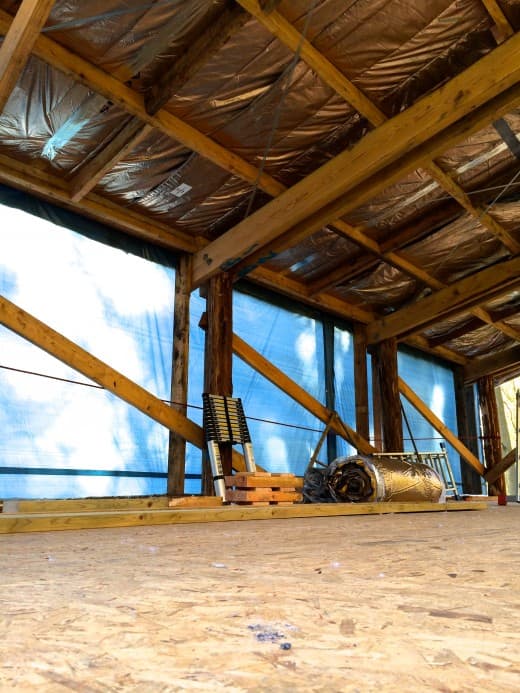
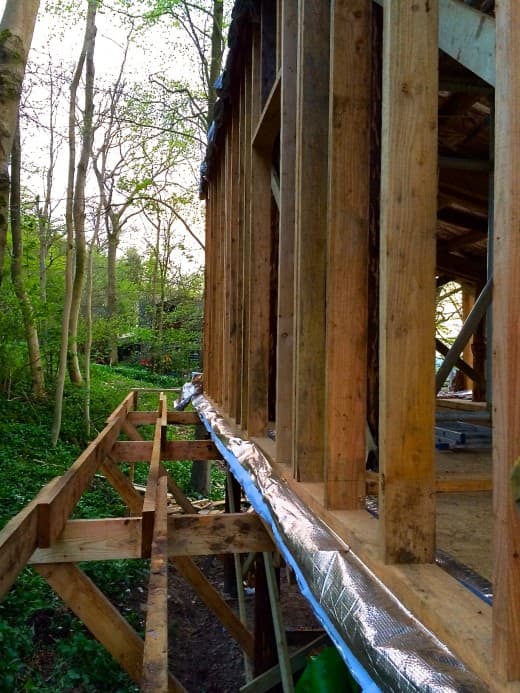
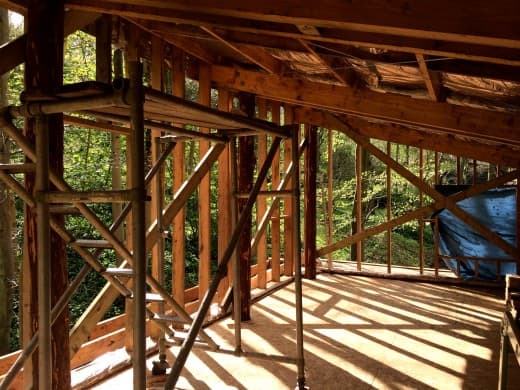
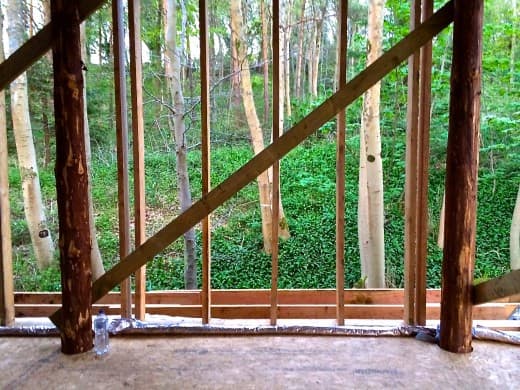 Wall framework etc all going up this week. The perimeter platform is ‘scaffolding’ which is made from our timber, and will be used in the build – nothing is wasted, and nor are we having to pay out for scaffolding hire, which can mount up. It will get removed once the walls are complete. The nature of the structure is gradually becoming more evident – it’s a ‘baggy’ secondary structure that sits around and away from the main frame, allowing you to walk between column and wall. Pretty much everything here is being exposed in the finished building – the studs are all visible, as is the silver insulation, and the flooring. I don’t have a big deal particularly about ‘honesty’ in buildings (or maybe I do, but rather, I shy away from the lazy and cod morality that often sits alongside this) but I am interested in how the process of assembly becomes the architecture. I’m interested in how the description of a building is inextricably bound up in it’s tectonic language and method of construction, rather than just an idealised description of space. What isn’t visible, yet, is the areas of transparency – or really how the building sits in the woods.
Wall framework etc all going up this week. The perimeter platform is ‘scaffolding’ which is made from our timber, and will be used in the build – nothing is wasted, and nor are we having to pay out for scaffolding hire, which can mount up. It will get removed once the walls are complete. The nature of the structure is gradually becoming more evident – it’s a ‘baggy’ secondary structure that sits around and away from the main frame, allowing you to walk between column and wall. Pretty much everything here is being exposed in the finished building – the studs are all visible, as is the silver insulation, and the flooring. I don’t have a big deal particularly about ‘honesty’ in buildings (or maybe I do, but rather, I shy away from the lazy and cod morality that often sits alongside this) but I am interested in how the process of assembly becomes the architecture. I’m interested in how the description of a building is inextricably bound up in it’s tectonic language and method of construction, rather than just an idealised description of space. What isn’t visible, yet, is the areas of transparency – or really how the building sits in the woods.
WSA Making Workshop (Kate Darby)
Kate Darby (co founder of the annual Studio in the Woods) brought her WSA students to the woods at Moonshine recently, for a week long making project which acted as constructed research for their final year long Diploma project. The projects were all made by the students from timber that was grown and milled on site, and each was designed to reveal an aspect of the place.
Hannah Barnsley/ Rob Boltman/ Jonny Campbell/ Jonny Edwards Andy Furzeland/ Anna Humpston/ Ben Ludlow/ Stan Pomian-Srzednicki/ Nicola Smith/ Thomas Woodward with Kate Darby, and support from Tim Gatfield.
Categories
- 100k house
- Articles
- brexit
- Caretaker's House
- Christchurch
- current
- East Quay Watchet
- film
- ghost barn
- Glenn Murcutt
- Heroes
- Hooke Park
- House in an Olive Grove
- Invisible Studio
- longdrop
- Mess Building
- Moonshine
- On the Road Again
- passihvaus
- piers taylor
- piers,taylor
- press
- Projects
- Riverpoint
- Self Build
- Stillpoint
- Studio Build
- Studio in the Woods
- talks
- Trailer
- truss barn
- Uncategorized
- Vernacular Buildings
- watchet
- Westonbirt
Tags
- caretaker's house
- design and make
- Design Build Workshop
- Design Make
- east quay
- east quay watchet
- Glenn Murcutt
- green timber architecture
- Hooke Park
- Hooke Park Big Shed
- Invisible Studio
- Low Impact House
- moonshine
- Onion Collective
- piers taylor
- Piers Taylor Architect
- piers taylor invisible studio
- self build
- self build architect
- Starfall Farm
- Stillpoint Bath
- studio in the woods
- Sustainable Architecture
- The house that £100k built
- timber architecture
- Timber House
- timber workshop
- visible studio
- westonbirt architecture
- westonbirt tree management centre
