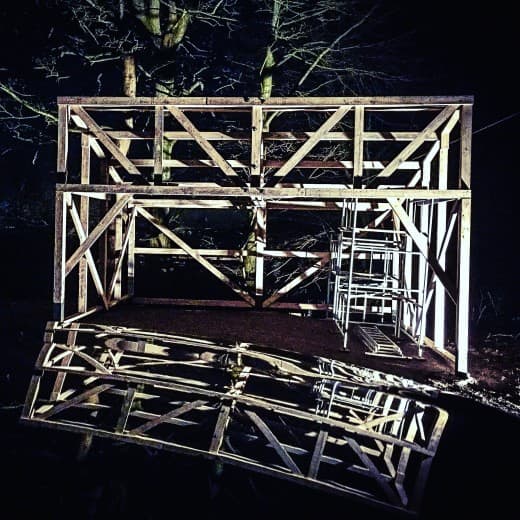 The structure of our ‘Ghost Barn’ project is now complete, using timber grown and milled by ourselves. Translucent envelope to follow.
The structure of our ‘Ghost Barn’ project is now complete, using timber grown and milled by ourselves. Translucent envelope to follow.
Ghost Barn Structure
Westonbirt – Tree Management Centre
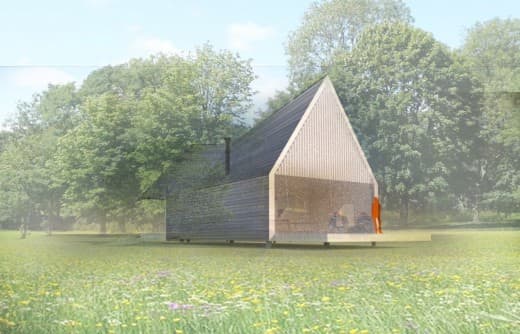 We’re delighted to be doing 2 buildings that form the new Tree Management Centre at the National Arboretum: A big span workshop building that uses Westonbirt’s own timber in complete 20 m hand hewn lengths, and this one – the smaller of the two that is the new ‘Mess’ facility for the tree team. The first is starting on site this autumn.
We’re delighted to be doing 2 buildings that form the new Tree Management Centre at the National Arboretum: A big span workshop building that uses Westonbirt’s own timber in complete 20 m hand hewn lengths, and this one – the smaller of the two that is the new ‘Mess’ facility for the tree team. The first is starting on site this autumn.
Studio Build – Secondary Structure
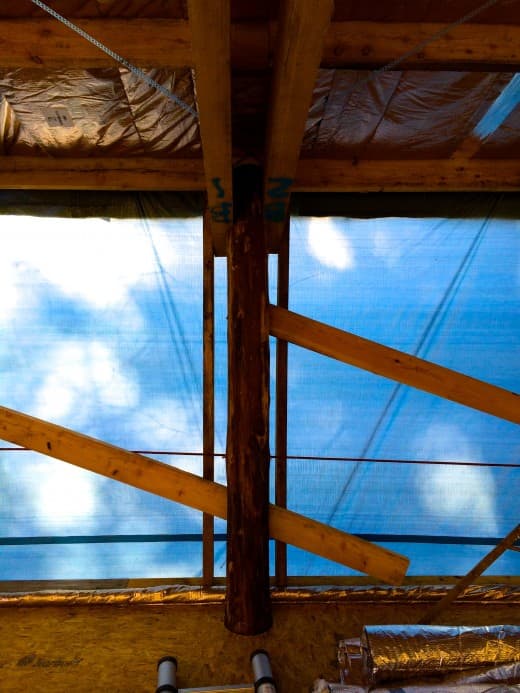
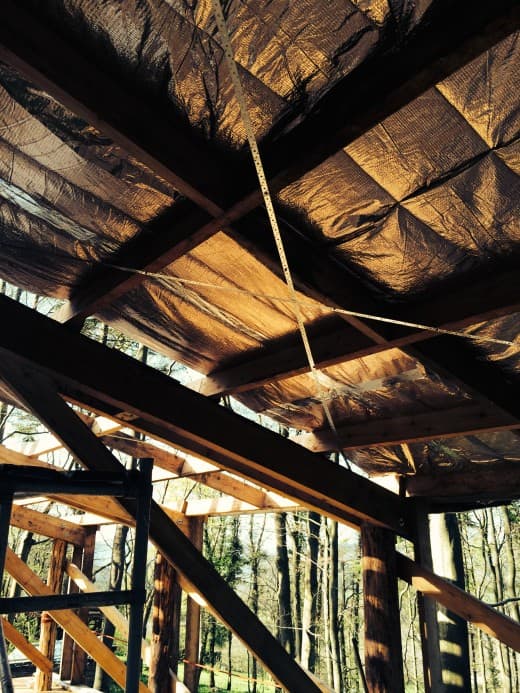
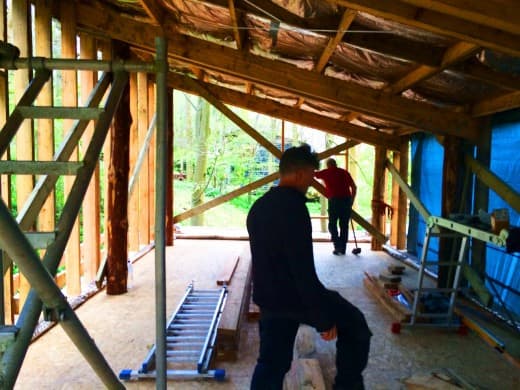
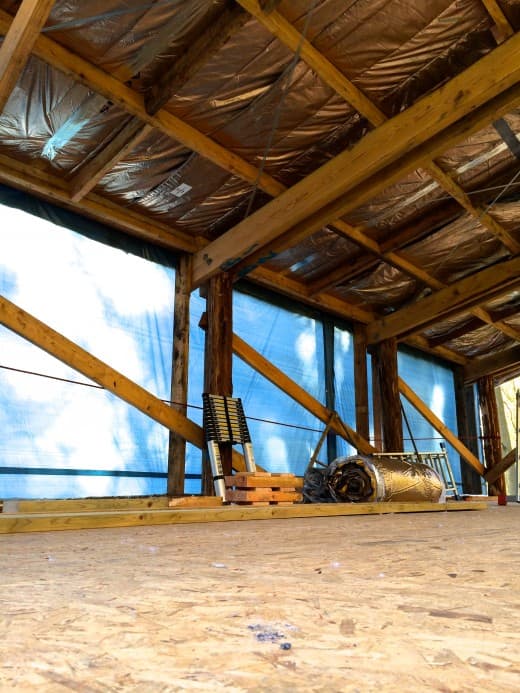
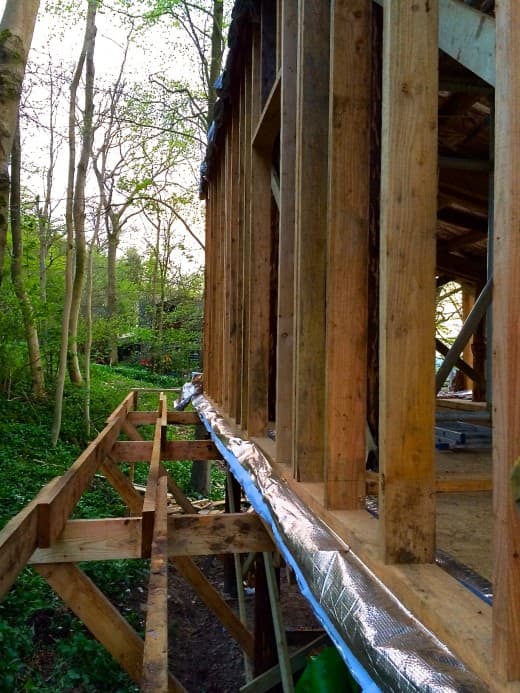
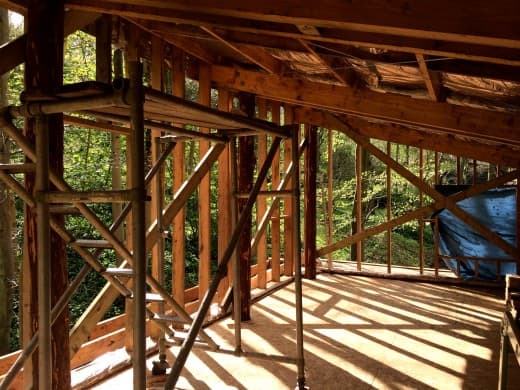
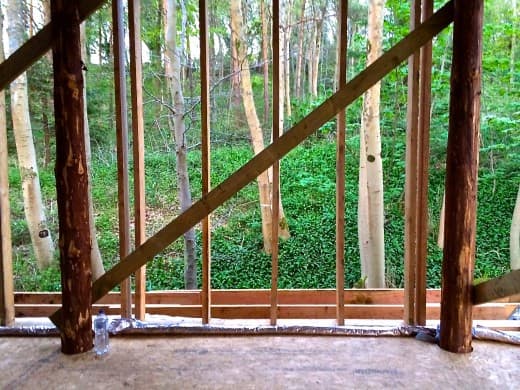 Wall framework etc all going up this week. The perimeter platform is ‘scaffolding’ which is made from our timber, and will be used in the build – nothing is wasted, and nor are we having to pay out for scaffolding hire, which can mount up. It will get removed once the walls are complete. The nature of the structure is gradually becoming more evident – it’s a ‘baggy’ secondary structure that sits around and away from the main frame, allowing you to walk between column and wall. Pretty much everything here is being exposed in the finished building – the studs are all visible, as is the silver insulation, and the flooring. I don’t have a big deal particularly about ‘honesty’ in buildings (or maybe I do, but rather, I shy away from the lazy and cod morality that often sits alongside this) but I am interested in how the process of assembly becomes the architecture. I’m interested in how the description of a building is inextricably bound up in it’s tectonic language and method of construction, rather than just an idealised description of space. What isn’t visible, yet, is the areas of transparency – or really how the building sits in the woods.
Wall framework etc all going up this week. The perimeter platform is ‘scaffolding’ which is made from our timber, and will be used in the build – nothing is wasted, and nor are we having to pay out for scaffolding hire, which can mount up. It will get removed once the walls are complete. The nature of the structure is gradually becoming more evident – it’s a ‘baggy’ secondary structure that sits around and away from the main frame, allowing you to walk between column and wall. Pretty much everything here is being exposed in the finished building – the studs are all visible, as is the silver insulation, and the flooring. I don’t have a big deal particularly about ‘honesty’ in buildings (or maybe I do, but rather, I shy away from the lazy and cod morality that often sits alongside this) but I am interested in how the process of assembly becomes the architecture. I’m interested in how the description of a building is inextricably bound up in it’s tectonic language and method of construction, rather than just an idealised description of space. What isn’t visible, yet, is the areas of transparency – or really how the building sits in the woods.
Categories
- 100k house
- Articles
- brexit
- Caretaker's House
- Christchurch
- current
- East Quay Watchet
- film
- ghost barn
- Glenn Murcutt
- Heroes
- Hooke Park
- House in an Olive Grove
- Invisible Studio
- longdrop
- Mess Building
- Moonshine
- On the Road Again
- passihvaus
- piers taylor
- piers,taylor
- press
- Projects
- Riverpoint
- Self Build
- Stillpoint
- Studio Build
- Studio in the Woods
- talks
- Trailer
- truss barn
- Uncategorized
- Vernacular Buildings
- watchet
- Westonbirt
Tags
- caretaker's house
- design and make
- Design Build Workshop
- Design Make
- east quay
- east quay watchet
- Glenn Murcutt
- green timber architecture
- Hooke Park
- Hooke Park Big Shed
- Invisible Studio
- Low Impact House
- moonshine
- Onion Collective
- piers taylor
- Piers Taylor Architect
- piers taylor invisible studio
- self build
- self build architect
- Starfall Farm
- Stillpoint Bath
- studio in the woods
- Sustainable Architecture
- The house that £100k built
- timber architecture
- Timber House
- timber workshop
- visible studio
- westonbirt architecture
- westonbirt tree management centre