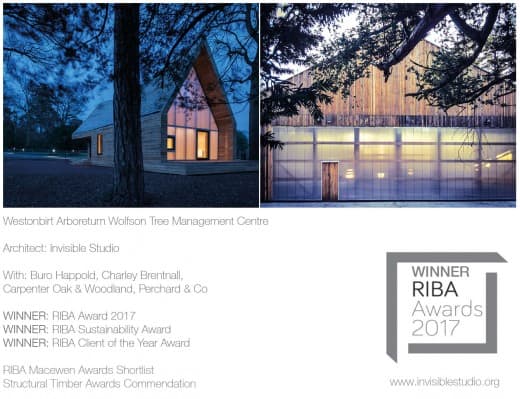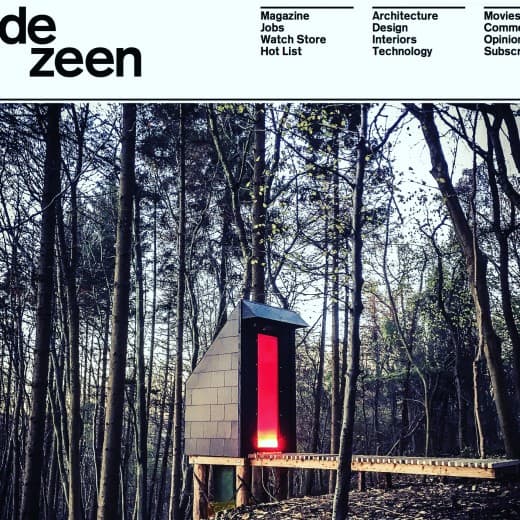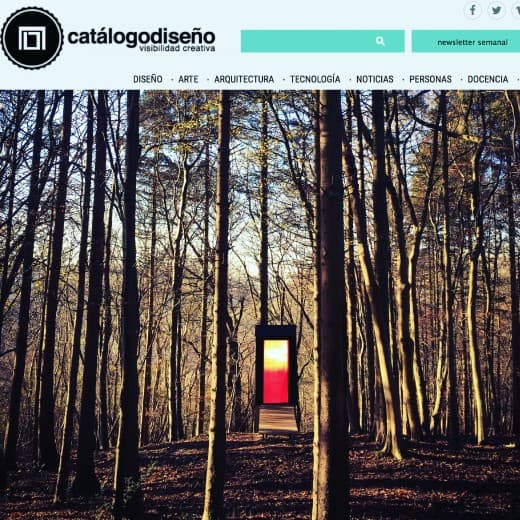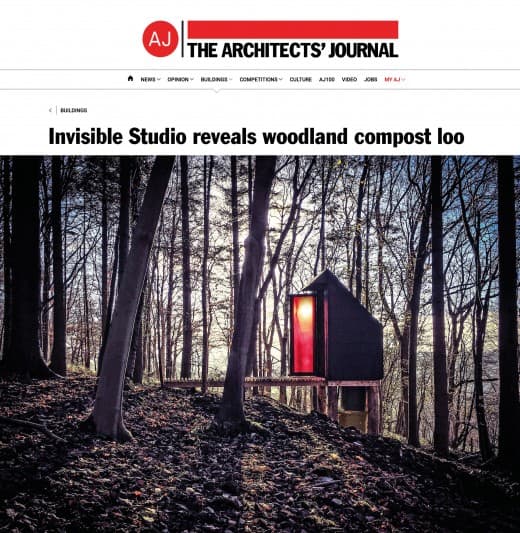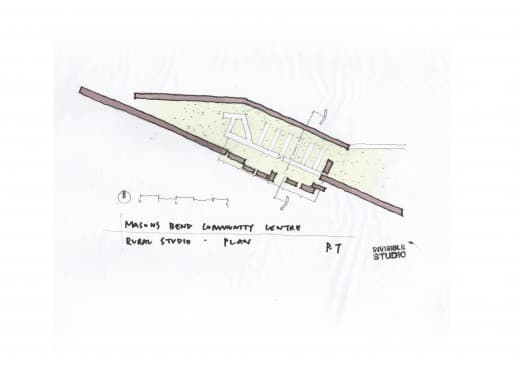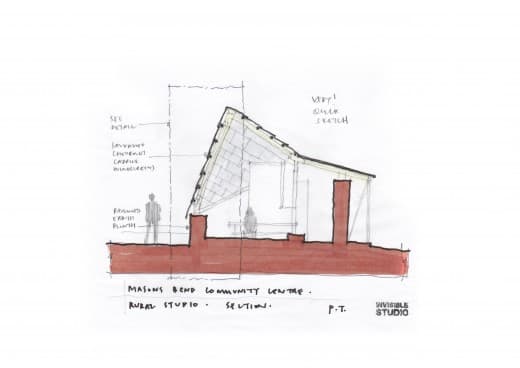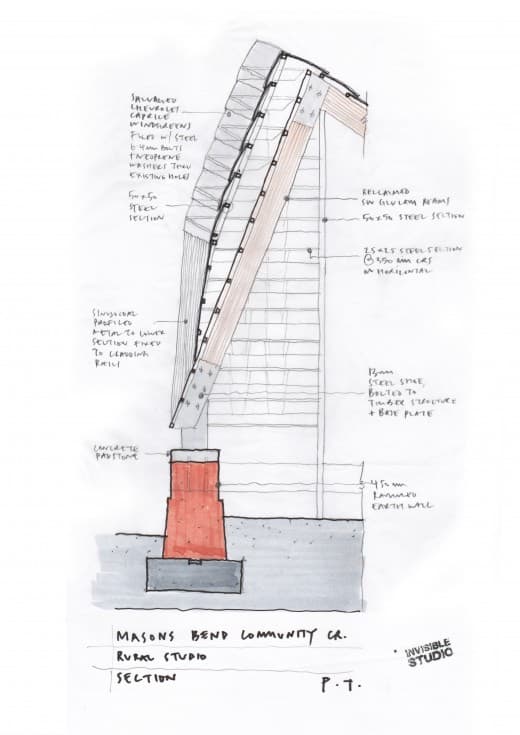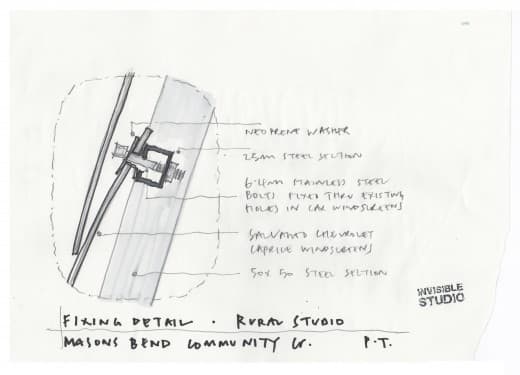A film with Piers Taylor and family describing the recent refurbishment and environmental upgrade of their self built house.
AF-AD Talk 9 July
Where are we now? Where are we going? How are we going to get there? In a discussion chaired by architect Piers Taylor, policy advisor Gwen Buck and Architects’s Declare steering group members engineer Clara Bagenal George and architect Peter Clegg will discuss what the Architect’s Declare pledge has achieved one year on, what needs to change in terms of policy, why it is so hard to make genuinely low carbon buildings – and what zero carbon means in any case. And, what of that airport that Zaha Hadid Architects have taken on? Join some of the UK’s leading environmental thinkers and join in the discussion to help Architects Declare understand what else needs to be tackled, as we career ever deeper into a pre-apocalyptic climate emergency.
Watch talk here:
Tripple Whammy for Westonbirt
We are thrilled that our Tree Management Centre for Westonbirt Artortetum won three RIBA Awards last night: An RIBA Award, the RIBA Sustainability Award and the RIBA Client of the Year Award. This is a testament, we feel, to a remarkable project.
The project at Westonbirt – for the Forestry Commission – was won by us through a formal government tendering process and we included Charley Brentnall as part of Invisible Studio – the design team – pre contract, before he went on and won the formal tender to act as main contractor for the larger of the two projects, the Machinery Store. Charley ran a course early on with volunteers to hew the enormous Corsican Pine into the main structural members, before leading the construction phase for the Machinery Store with his extraordinary team of carpenters from Carpenter Oak & Woodland and NVQ Student Carpenters, and the smaller of the two buildings was let to Nick Perchard and Jim Symon (who were originally trained by Charley) who then then led a wonderful band of Westonbirt Volunteers in the construction of the ‘Mess Room’ welfare building, many of whom have gone on to use these skills gained from Nick and Jim in their own projects.
The engineering by Buro Happold was deceptively complex: the main timber structural members are possibly the biggest ever in UK Construction (Certainly for 150 years), and very few engineers have the nous like Andrew Wylie and Graham Clarke to understand how to use the unpredictable, ungraded, un processed, untreated timber directly from site. The Sustainability Award that we gained is testament to their thinking.
And finally – the Client of the Year Award for the Forestry Commission means so much when – as the jury citation said – this is a client that totally owns these buildings now, and fully supported the experimental, risky and unpredictable way of working that we espoused from the outset, where an option would have been to have put up a few steel portal sheds. Westonbirt had never used their own timber in any of their buildings before, and certainly nothing on this scale.
Longdrop Goes Viral!
AJ Great Details
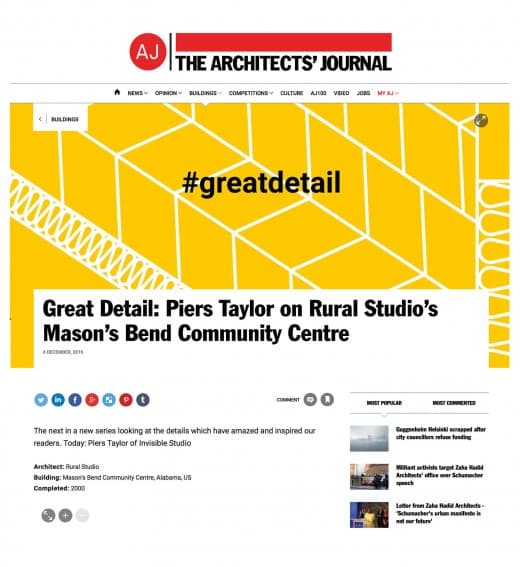 Extract from Architects Journal:
Extract from Architects Journal:
This building is hugely inspirational for me as it takes 100 Chevvy Caprice windscreens from breakers yards yards and uses them to make a screen for a new building for a poor black community in Southern Alabama. I’ve looked at this building a good deal, as it shows how a scrap material can be successfully used in such a way that it completely transforms it into something completely new that goes way beyond the original material. It’s a super low tech detail – the holes in the existing car windscreens are used as they can’t be drilled, and then fixed to steel cladding rails with standard bolts and neoprene washers. I haven’t tried to copy the detail as such, but I’ve used it more as example of what recycling can bring to a project.
When we built our own studio we only materials that were scavenged or recycled, in addition to the timber that was grown on site – much like this community centre, which mainly uses materials that were either scavenged or sourced extremely locally. It was built for approximately the same cost as our studio – 15K, and also used student labour in its construction. I remember the epiphany when I first stumbled upon Rural Studio’s work in about 2000 – they showed me how architecture was possible outside the realms of conventional practice, and showed a resourcefulness that was extraordinarily refreshing in an era when most architects still considered materials abundant and ‘making’ something that only skilled fabricators could do.
See original piece here
Categories
- 100k house
- Articles
- brexit
- Caretaker's House
- Christchurch
- current
- East Quay Watchet
- film
- ghost barn
- Glenn Murcutt
- Heroes
- Hooke Park
- House in an Olive Grove
- Invisible Studio
- longdrop
- Mess Building
- Moonshine
- On the Road Again
- passihvaus
- piers taylor
- piers,taylor
- press
- Projects
- Riverpoint
- Self Build
- Stillpoint
- Studio Build
- Studio in the Woods
- talks
- Trailer
- truss barn
- Uncategorized
- Vernacular Buildings
- watchet
- Westonbirt
Tags
- caretaker's house
- design and make
- Design Build Workshop
- Design Make
- east quay
- east quay watchet
- Glenn Murcutt
- green timber architecture
- Hooke Park
- Hooke Park Big Shed
- Invisible Studio
- Low Impact House
- moonshine
- Onion Collective
- piers taylor
- Piers Taylor Architect
- piers taylor invisible studio
- self build
- self build architect
- Starfall Farm
- Stillpoint Bath
- studio in the woods
- Sustainable Architecture
- The house that £100k built
- timber architecture
- Timber House
- timber workshop
- visible studio
- westonbirt architecture
- westonbirt tree management centre

